Blog

A Collaboration on Cortland – New Basement Family Area
With the new basement ceiling height created by the dig down, a new space for a family gathering has been created. This space includes a

A Collaboration on Cortland – Creative Closets
When the original two flat building was built in 1882, Victorian era closet space was minimal. We needed to be creative to maximize odd narrow
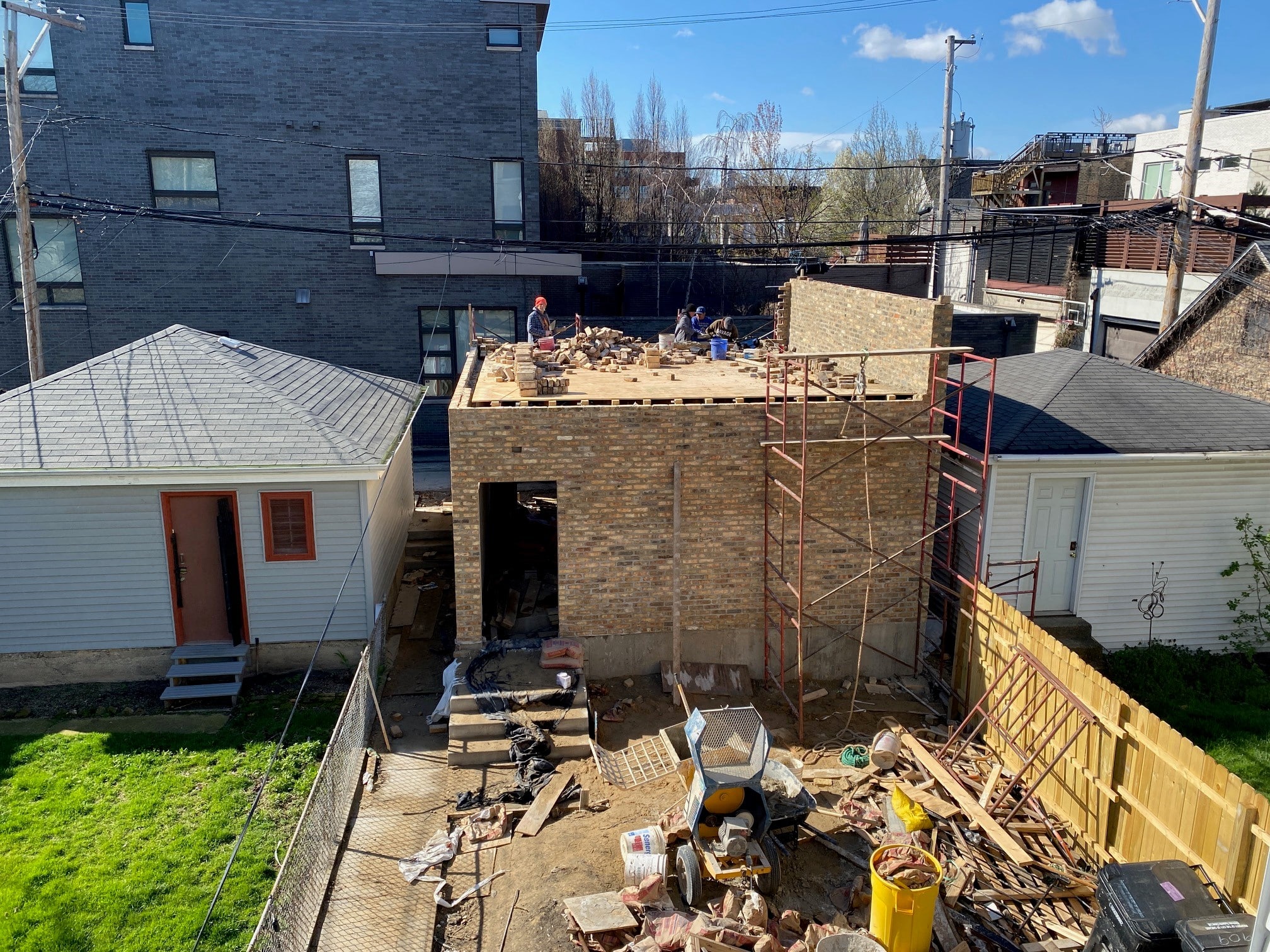
A Collaboration on Cortland – Garage with Extras
The new two car masonry garage is taking shape. The garage will feature an outdoor experience including upper deck seating, custom pergola and fireplace.
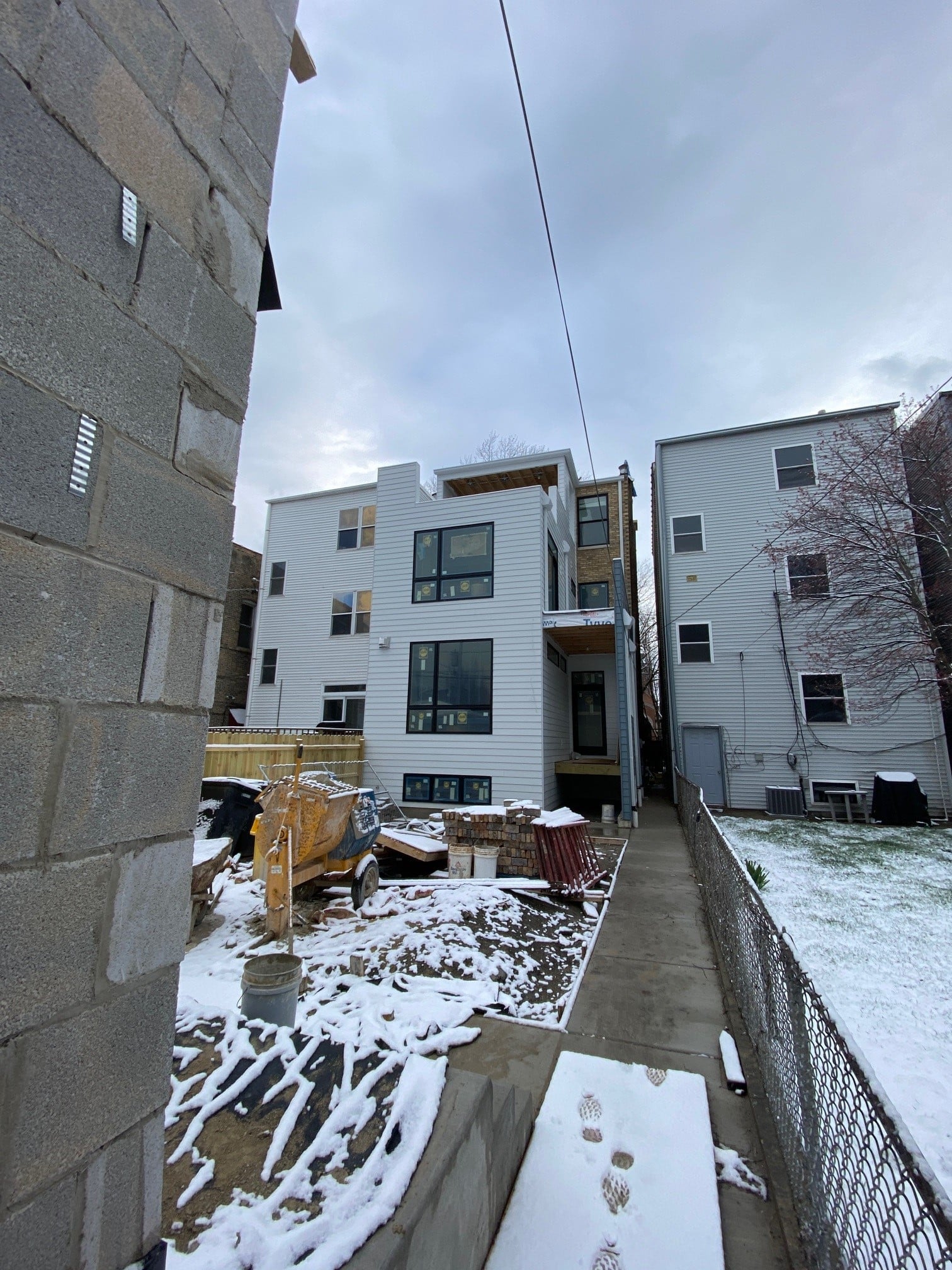
A Collaboration On Cortland – Exterior Work
We are finishing up the exterior siding and construction has begun on the two car masonry garage that will feature an upper deck with outdoor

A Collaboration On Cortland – Cabinetry Installation
The cabinetry for the new kitchen and family room addition have arrived and are being installed. These custom cabinets have been designed to take advantage
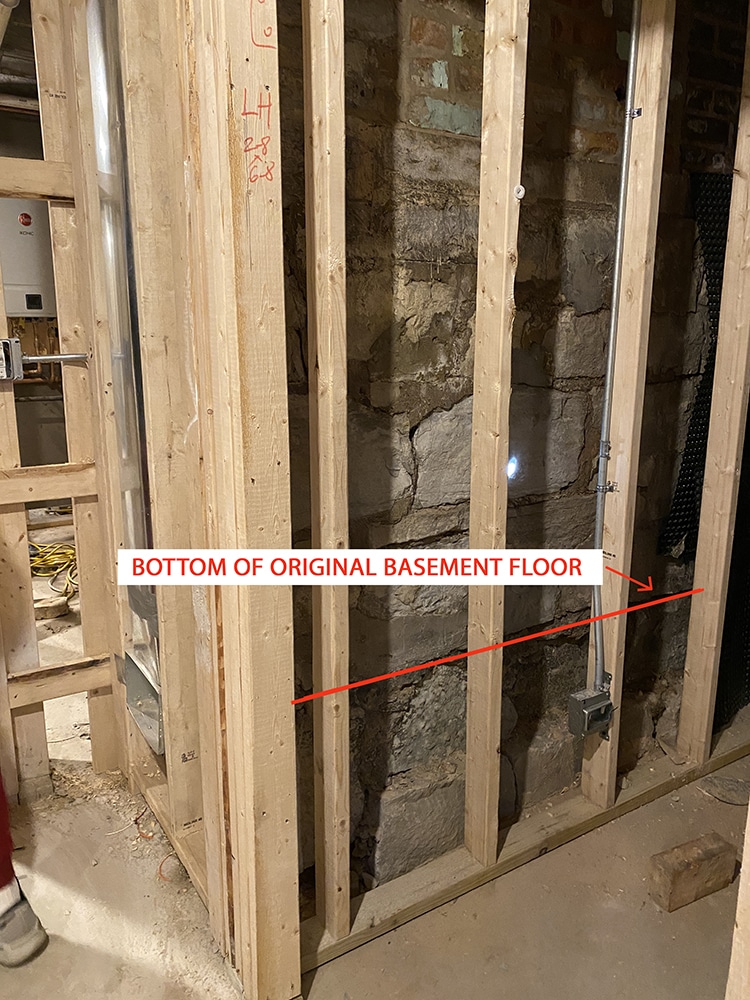
A Collaboration On Cortland – Basement Dig Down
One way for Chicago homeowners to gain more livable space is to dig down their exiting basements to accommodate a modern head height. In this
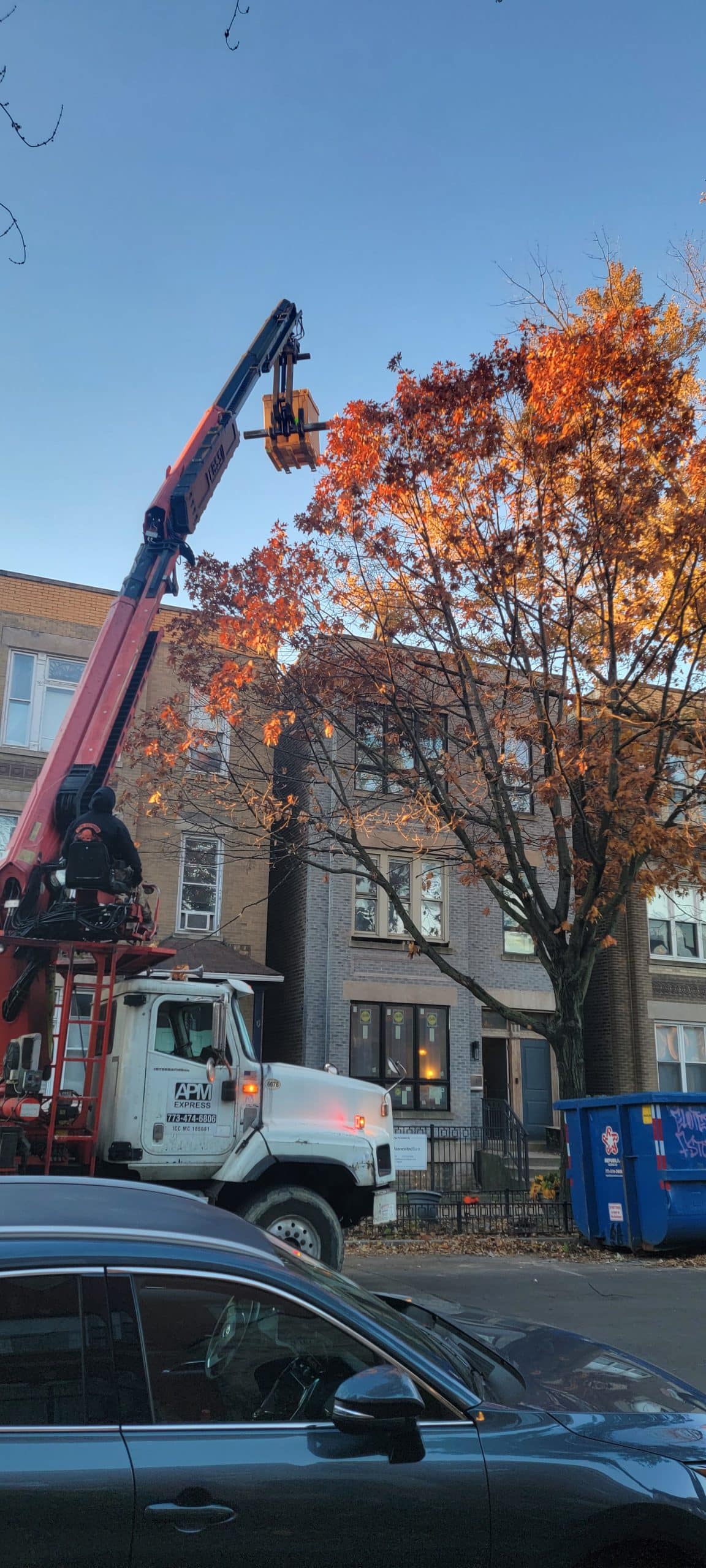
A Collaboration on Cortland – Mechanicals
The cold is moving in and the new addition is almost framed and enclosed. Roof top units have been installed along with furnaces. Once the
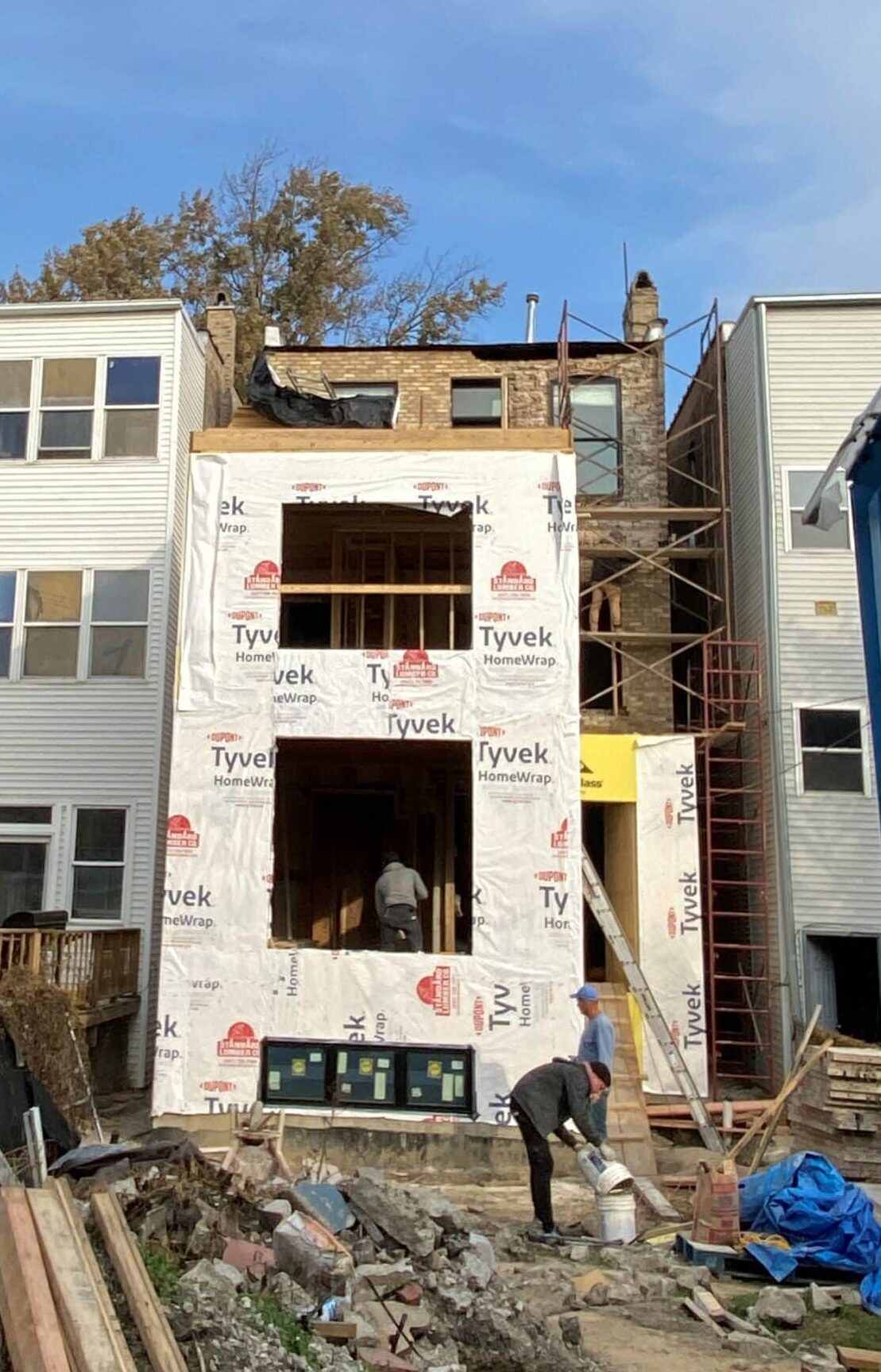
A Collaboration on Cortland – Framing, Windows and Masonry
The weather has been very cooperative and the addition is now taking shape. The windows will be going in soon and masons are working on
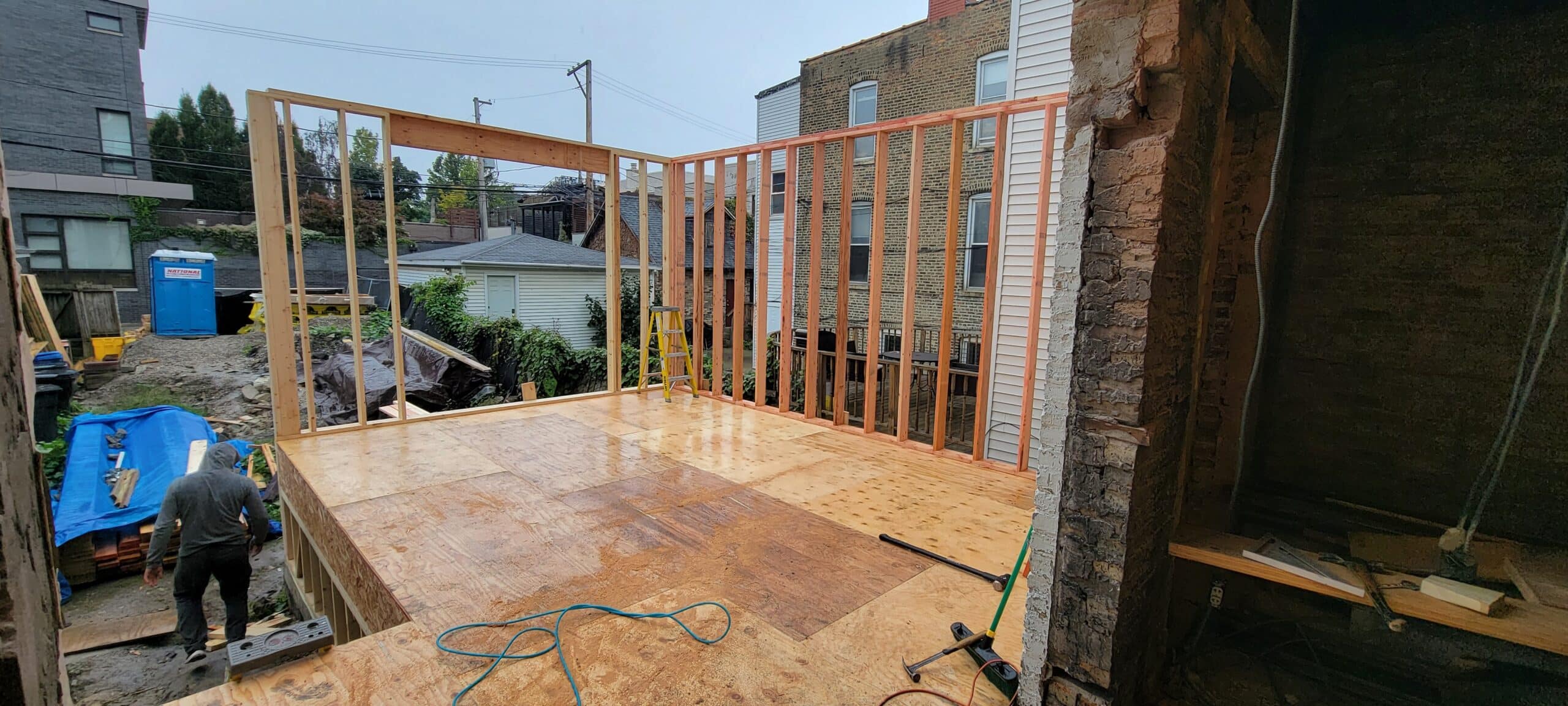
A Collaboration on Cortland – Framing and HVAC
The framing for the interior and the new addition has begun. The new ducts for the HVAC systems are going in as the framing is
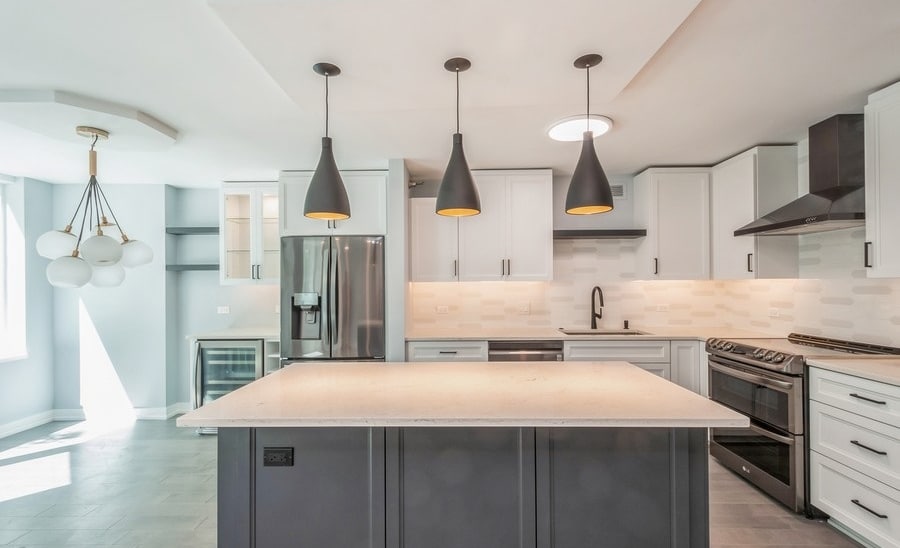
Maximizing on McClurg
A finished full renovation of a two-bedroom/ three-bathroom condominium unit in Streeterville. This included new floors, a new kitchen, renovated bathrooms, and laundry in unit.
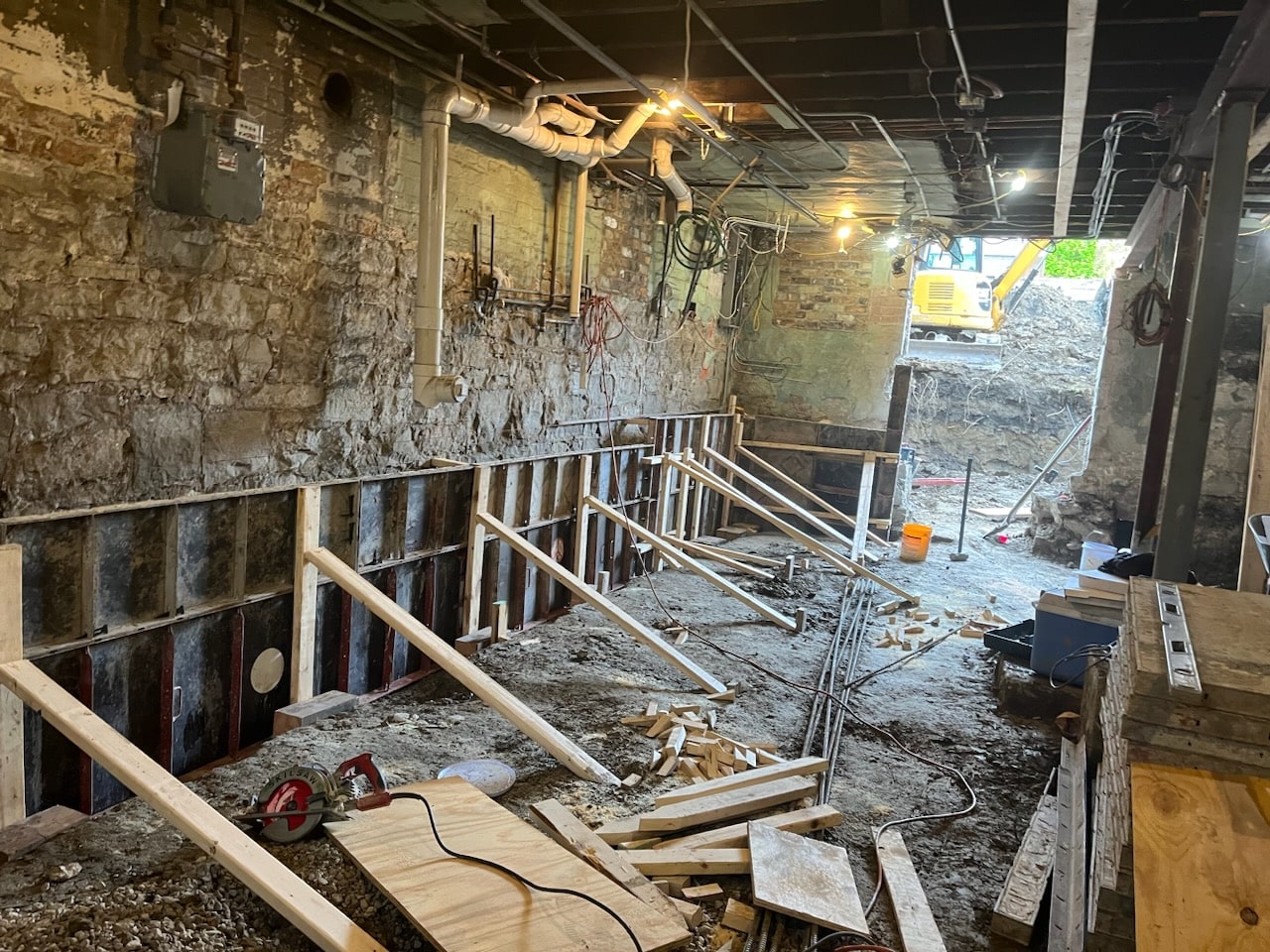
A Collaboration on Cortland – Excavation and Foundation
The excavation is complete. An additional twenty-seven inches will be added to the ceiling height of the existing basement and along with the new addition.

A Collaboration on Cortland
Pryor Construction has started a two-story rear addition including basement dig down and a third-floor balcony including garage with rooftop deck. The rear deck and






