Blog
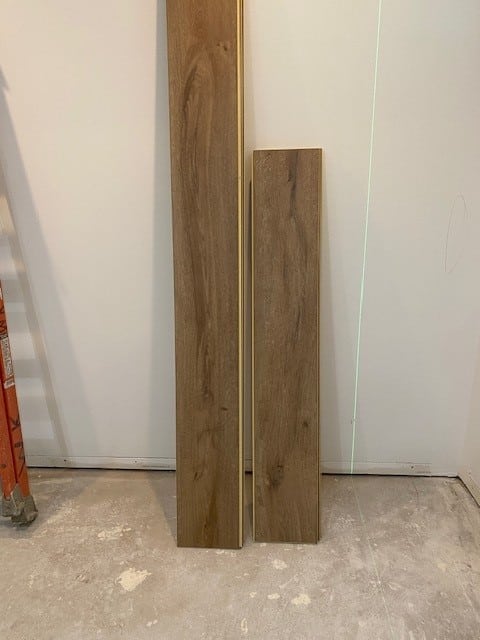
Work on Winchester – Basement Flooring
The installation of basement flooring has begun. An LVT large plank flooring has been chosen for the basement. It will be durable and resist moisture.
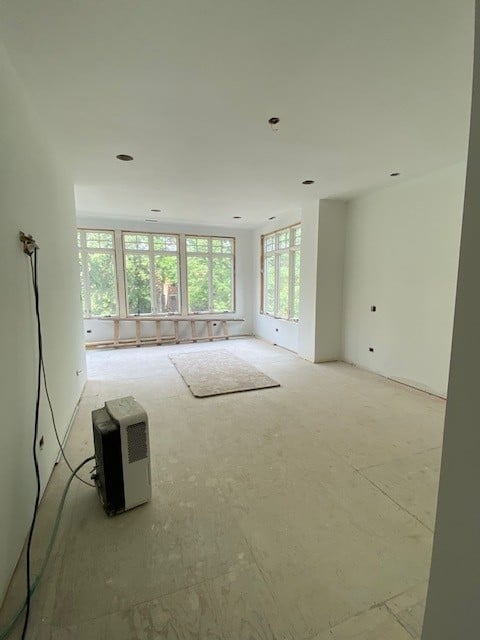
Work on Winchester – Framing and Drywall Complete
The framing and drywall work is now complete featuring an all-new floor plan including the basement. This home when complete will have approximately 4400 square

A Collaboration on Cortland – Glass Railings
A big trend now is building rooftop decks on garages which allows a homeowner to maximize every inch of usable backyard space. A nice detail
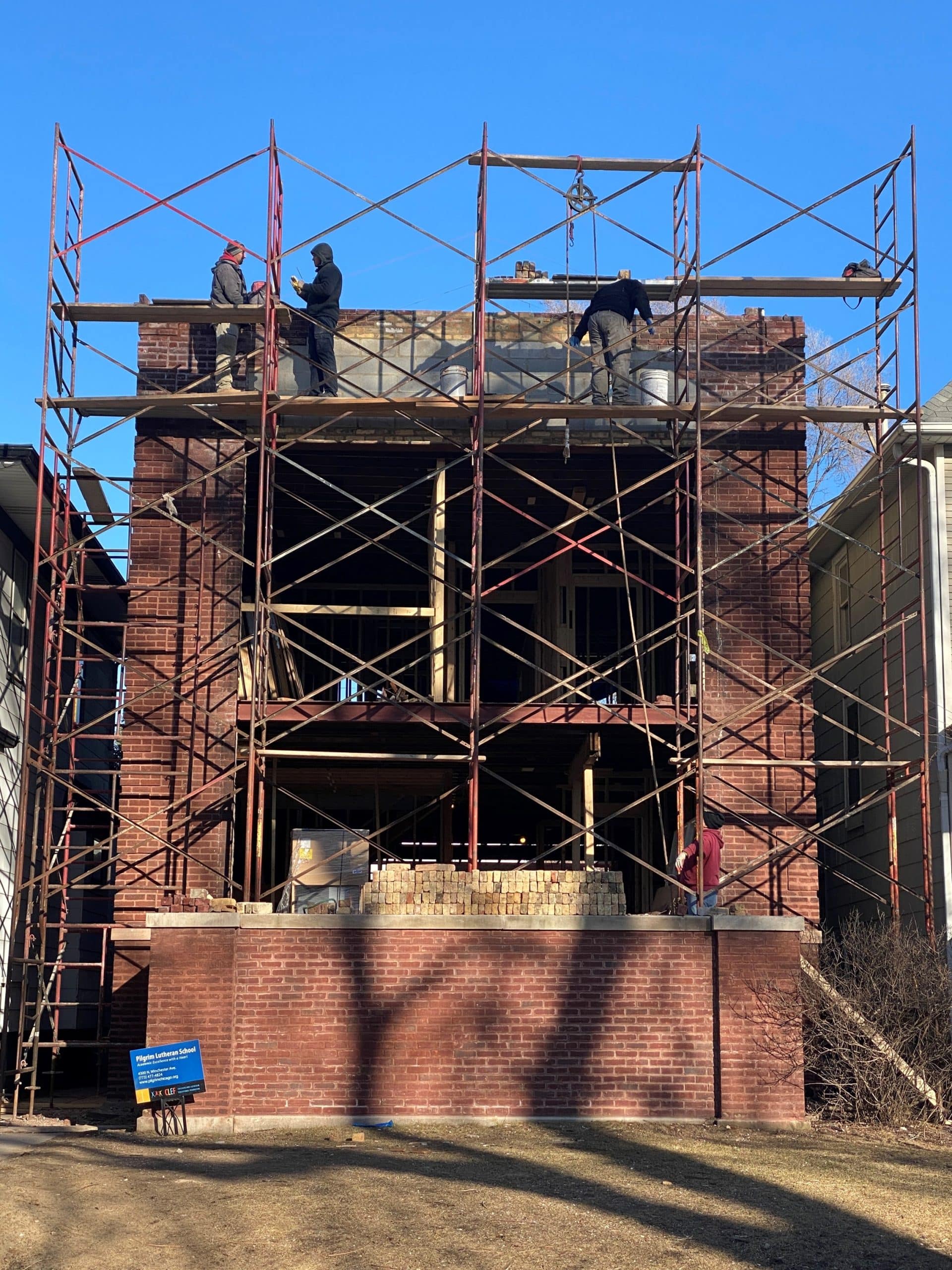
Work on Winchester – New Facade
The existing façade was discovered not to be structurally sound. It has been removed, and a new façade will be built that will give the
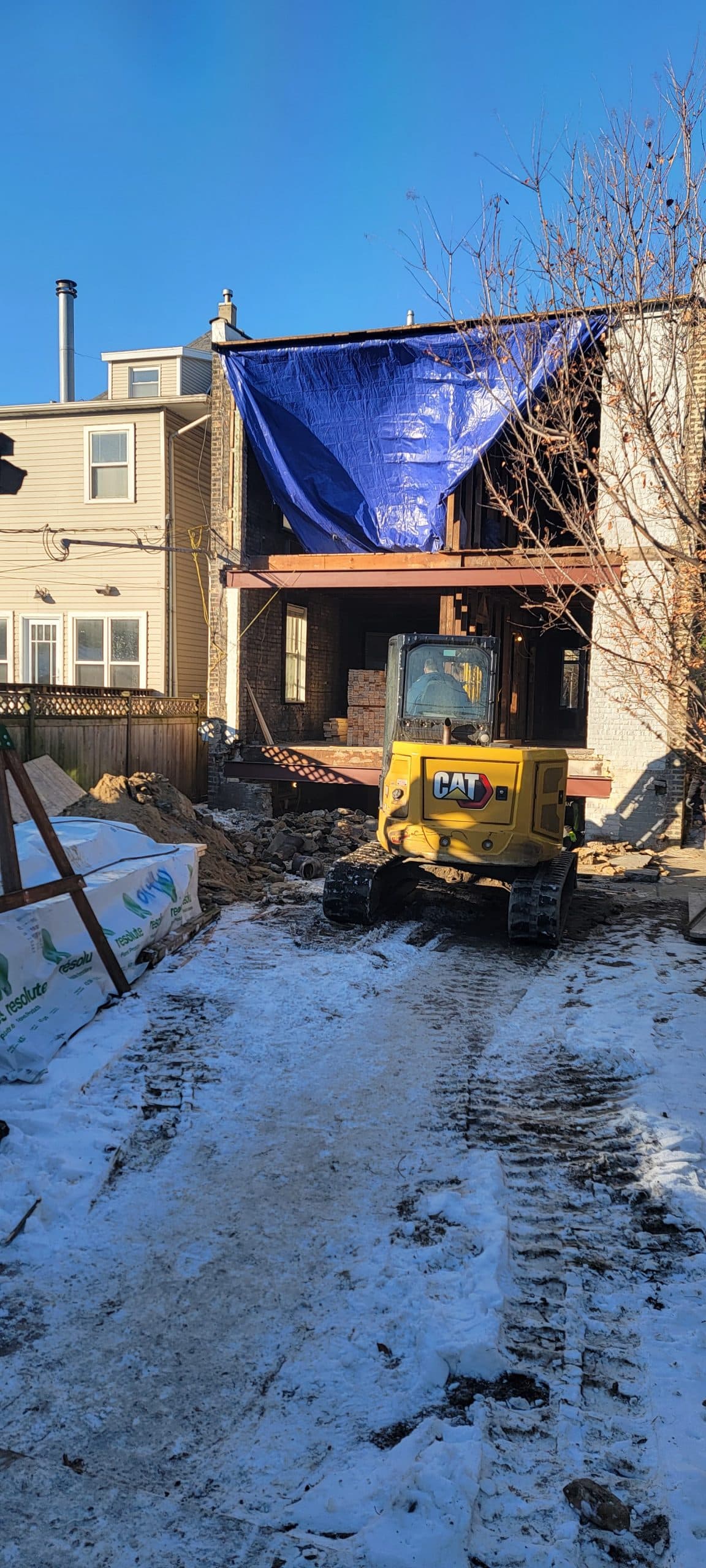
Work on Winchester
The masonry back wall is being removed to make way for the new two-story addition. Each floor will have an additional 350 sq feet of
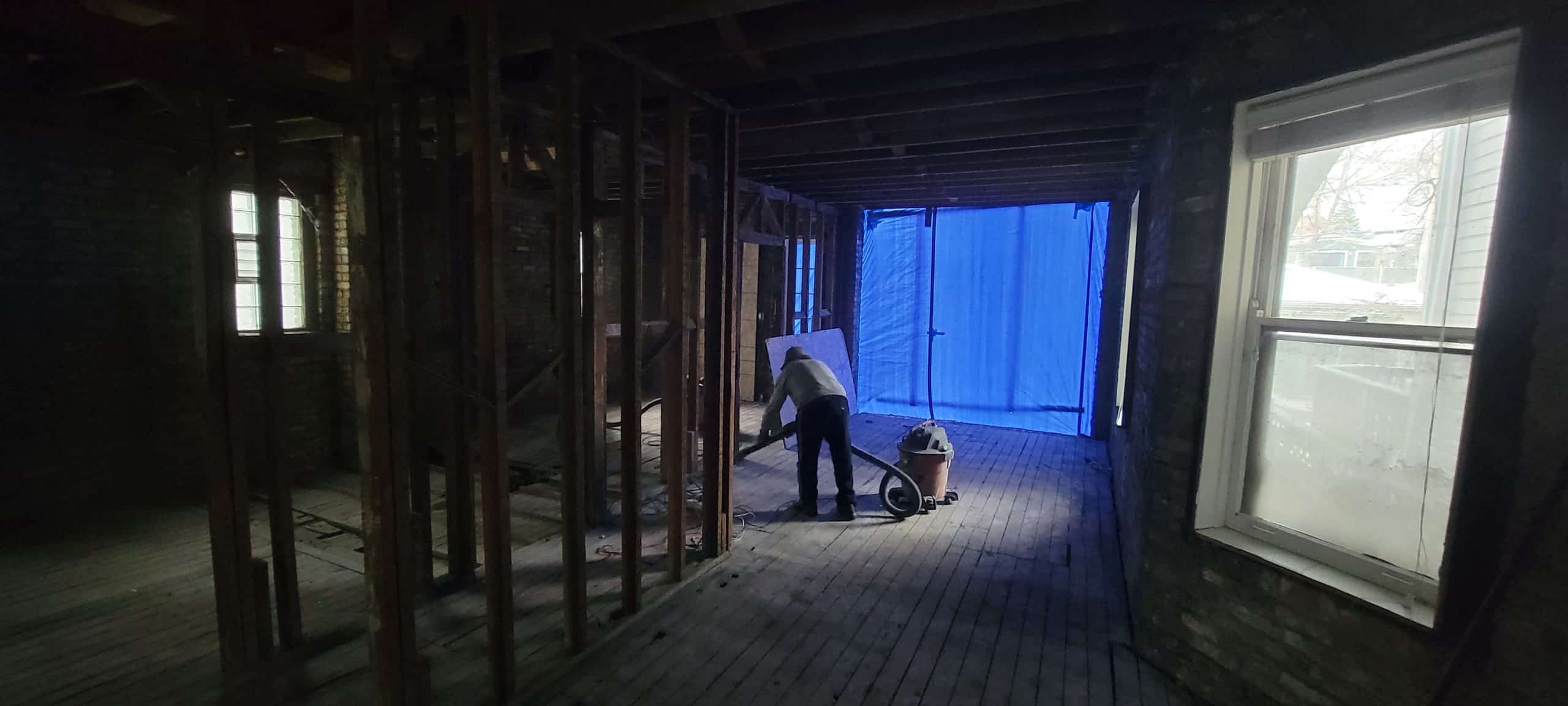
Work on Winchester
The demo is almost complete. The original 1914 construction is now visible. Plans are being made for framing and any additional needed repairs found.

Work on Winchester
We have started a new project in North Center. This deconversion of an existing two flat into a single-family residence will also include two story
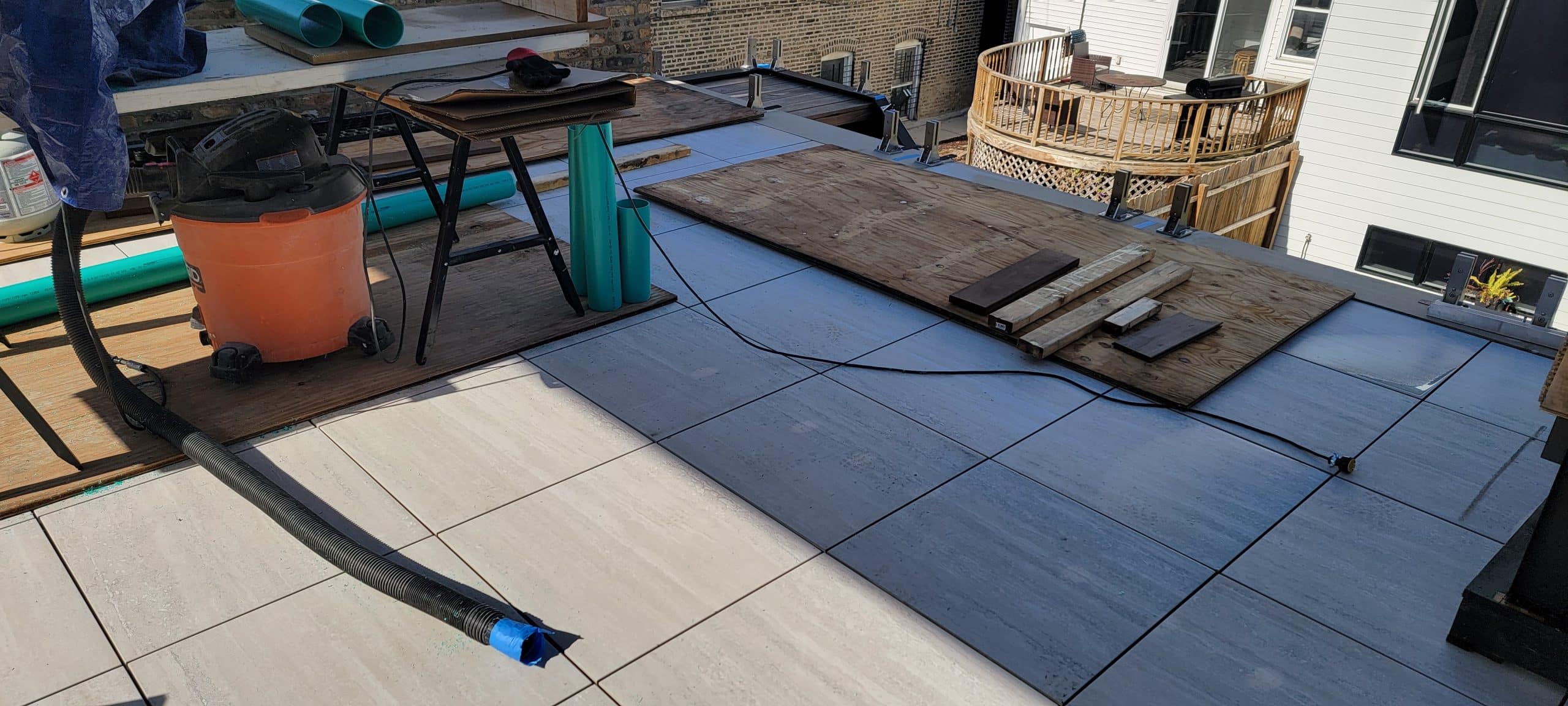
A Collaboration on Cortland – Decking System
Tile Tech Paver System is being installed over balconies and roof deck of garage. This paver system is completely on pedestals which allows no attachment
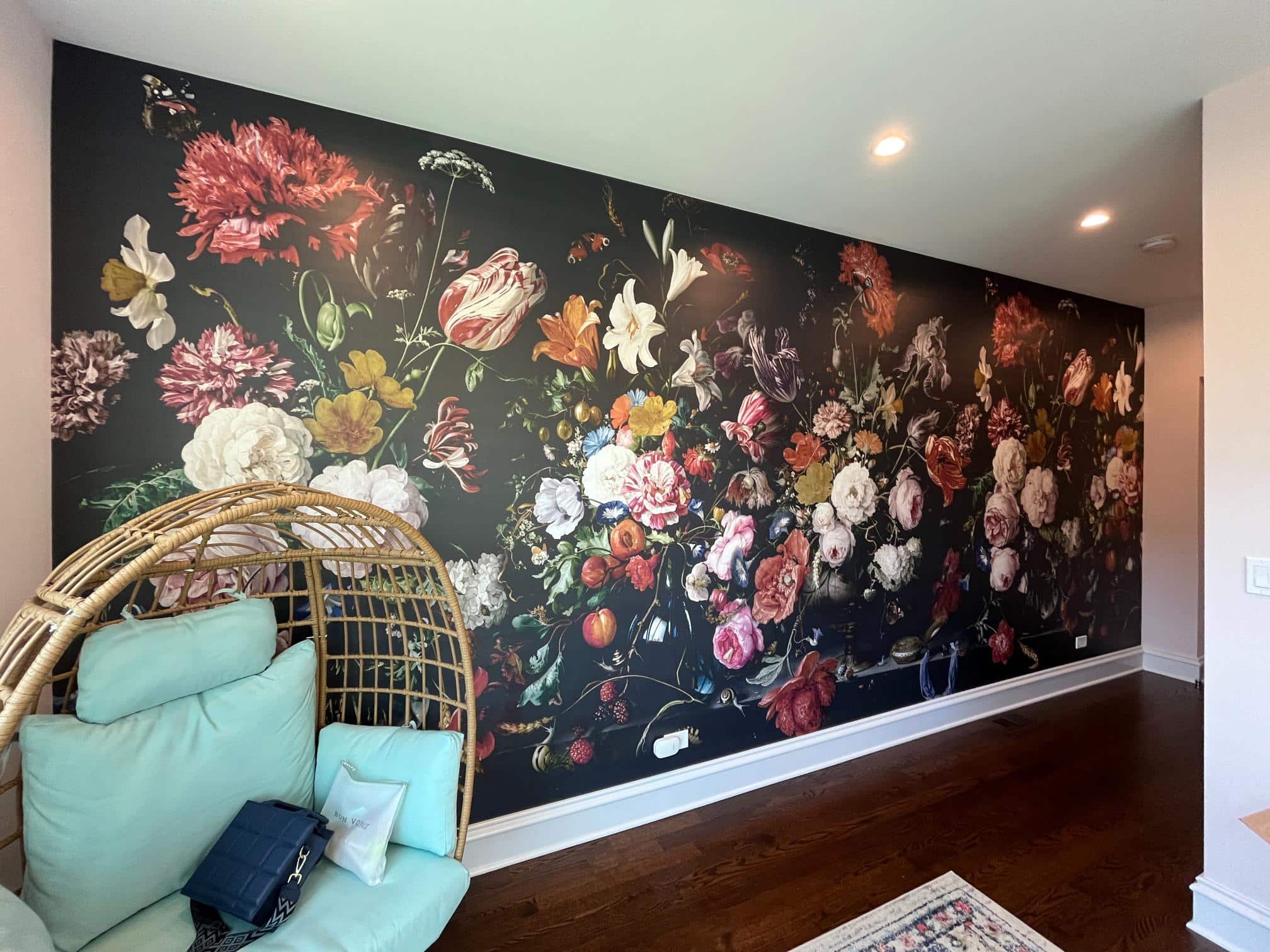
A Collaboration on Cortland – Mural
The owner selected a custom mural for an office. It was printed in Holland, shipped and installed.
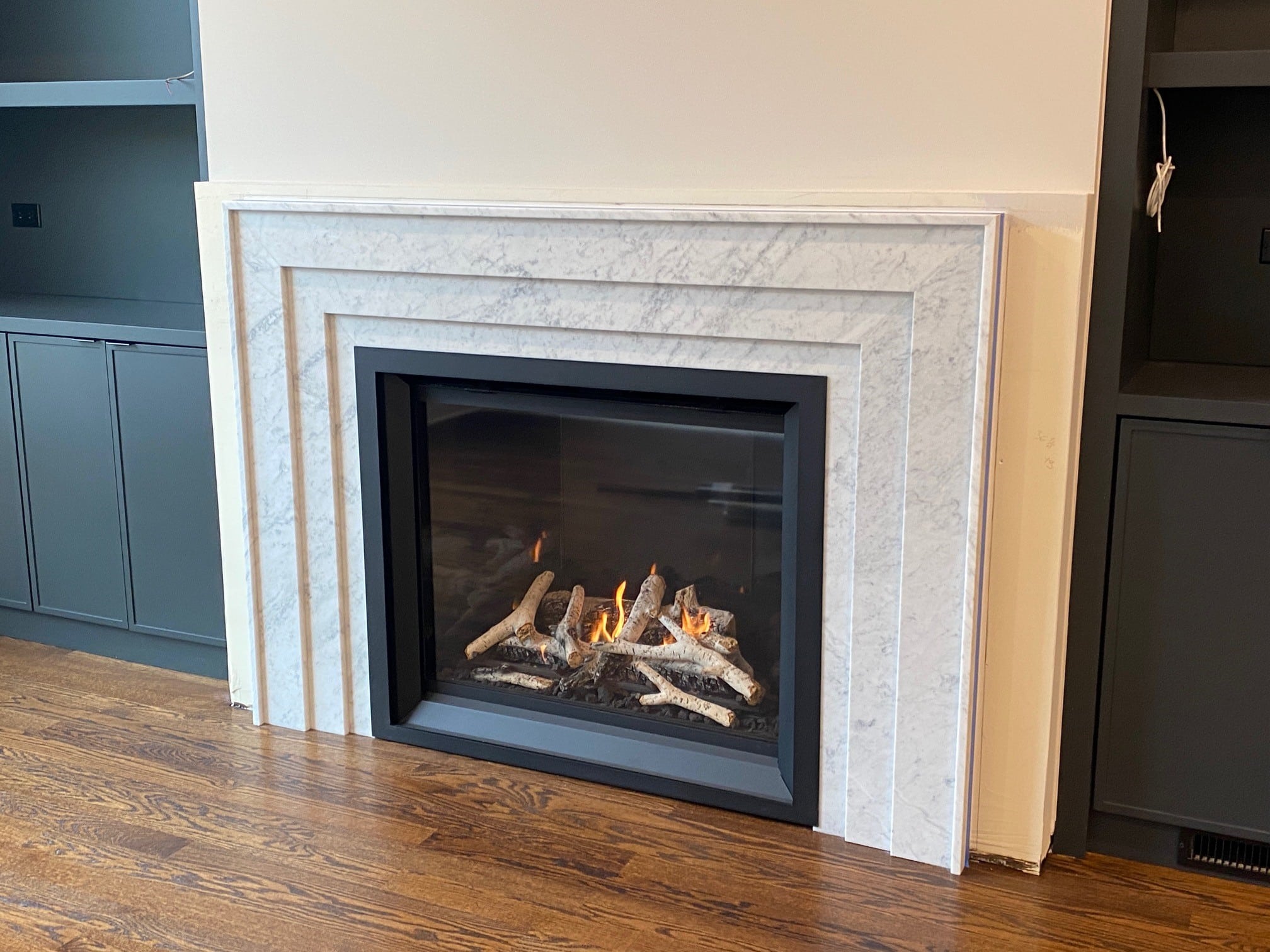
A Collaboration on Cortland – Family Room Area
We have completed the custom cabinetry installation and custom stone fireplace surround. This linear cabinet layout allows for a lot of storage and for much
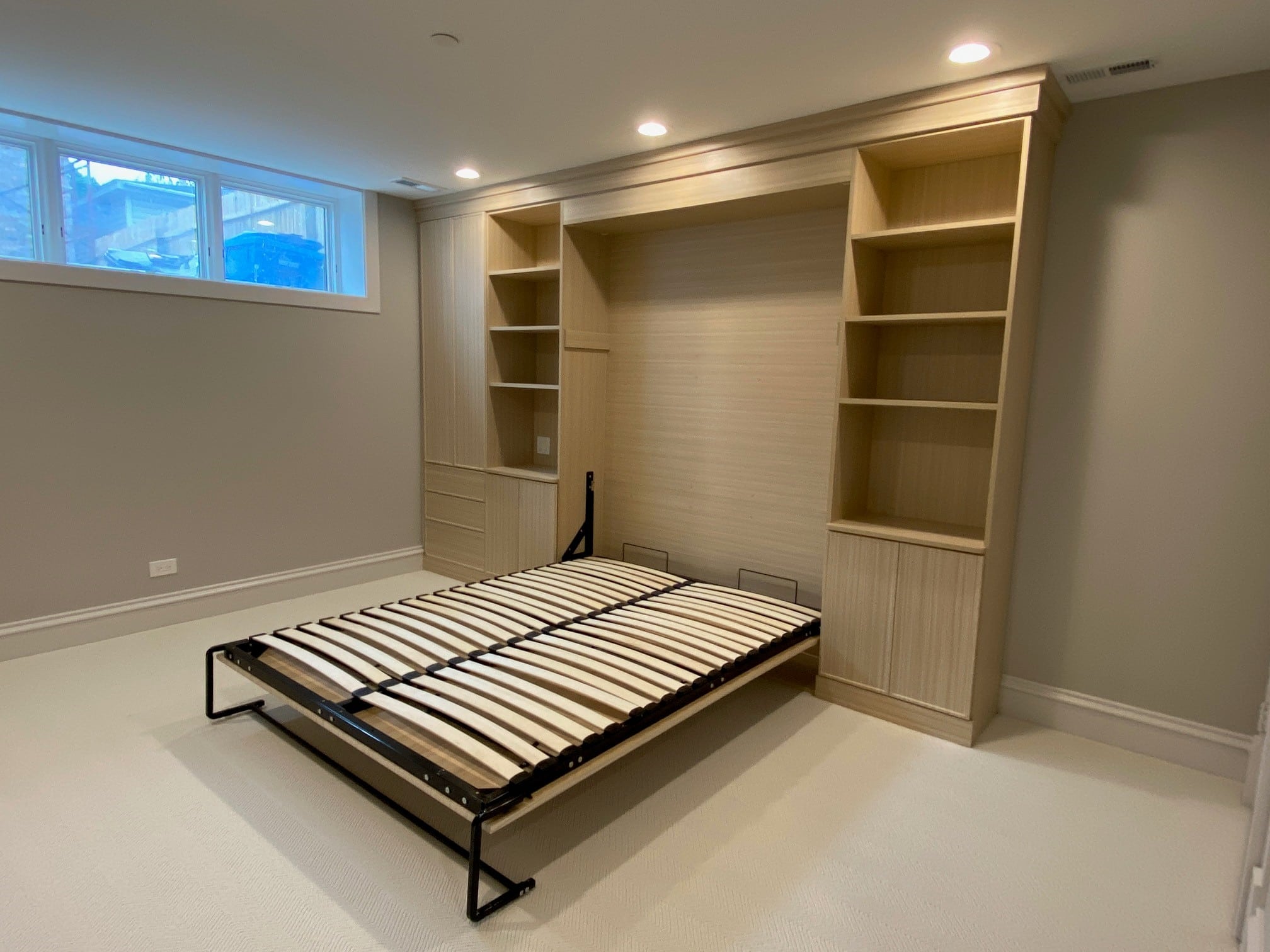
A Collaboration on Cortland – Basement Bedroom Flex Space
We have completed the installation of a murphy bed made for the new basement bedroom space. This custom linear cabinet layout maximizes every inch of

A Collaboration on Cortland – New Basement Family Area
With the new basement ceiling height created by the dig down, a new space for a family gathering has been created. This space includes a