A Collaboration on Cortland – Basement Bedroom Flex Space
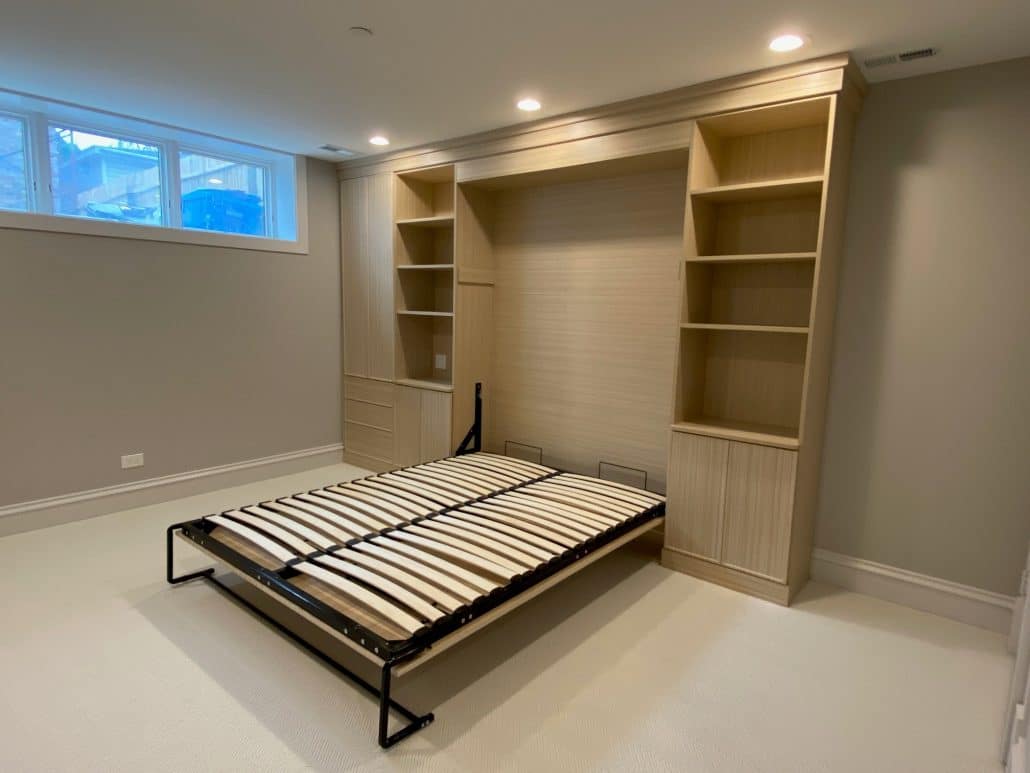
We have completed the installation of a murphy bed made for the new basement bedroom space. This custom linear cabinet layout maximizes every inch of wall space that allows for just enough space for a closet door swing space.
A Collaboration on Cortland – New Basement Family Area
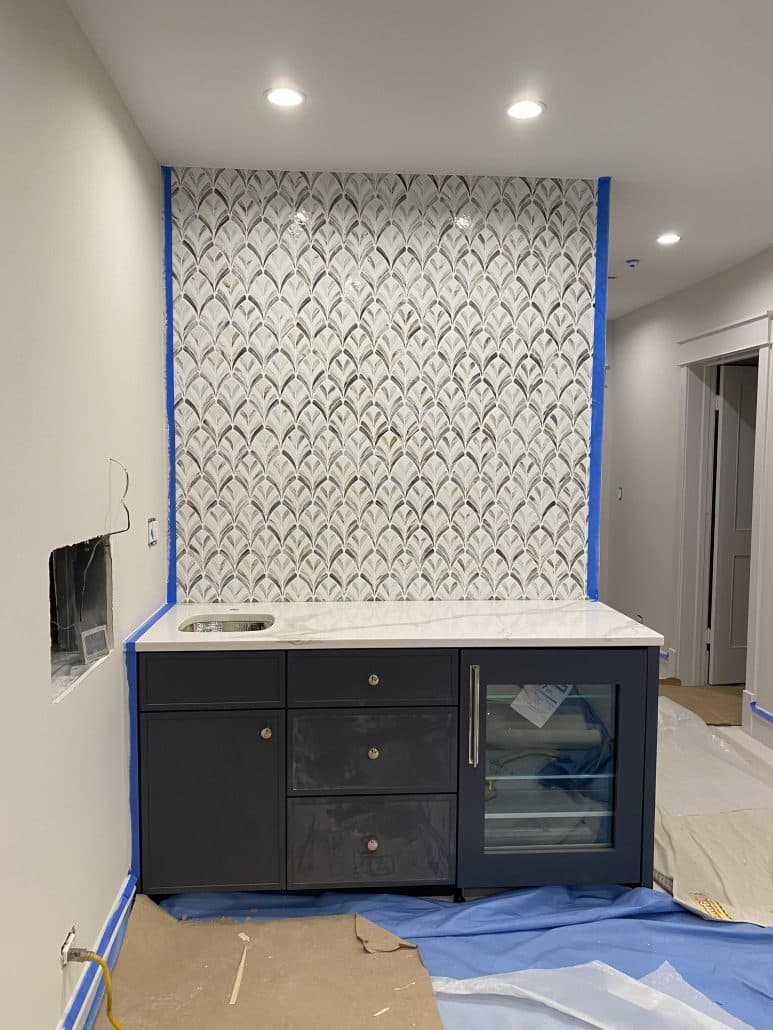
With the new basement ceiling height created by the dig down, a new space for a family gathering has been created. This space includes a media wall with a new speaker system, wet bar and creative storage spaces.
A Collaboration on Cortland – Creative Closets
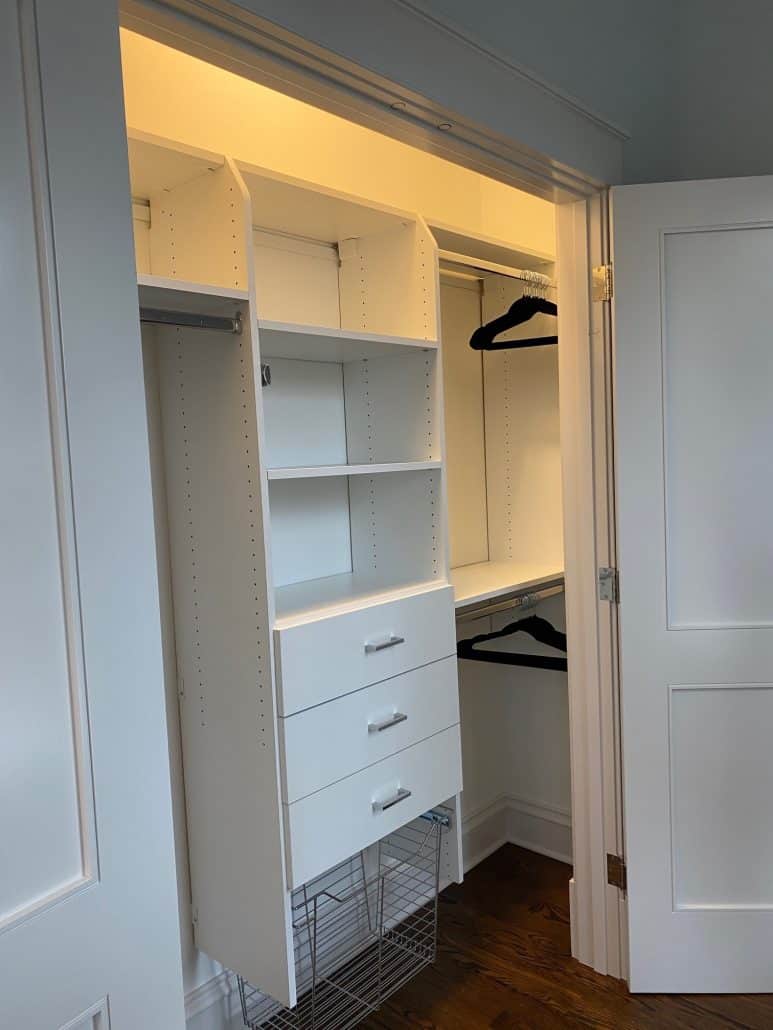
When the original two flat building was built in 1882, Victorian era closet space was minimal. We needed to be creative to maximize odd narrow closet spaces. Custom organizers were built to create combination drawers, hanging and shelf spaces in each of the children’s bedrooms.
A Collaboration on Cortland – Garage with Extras
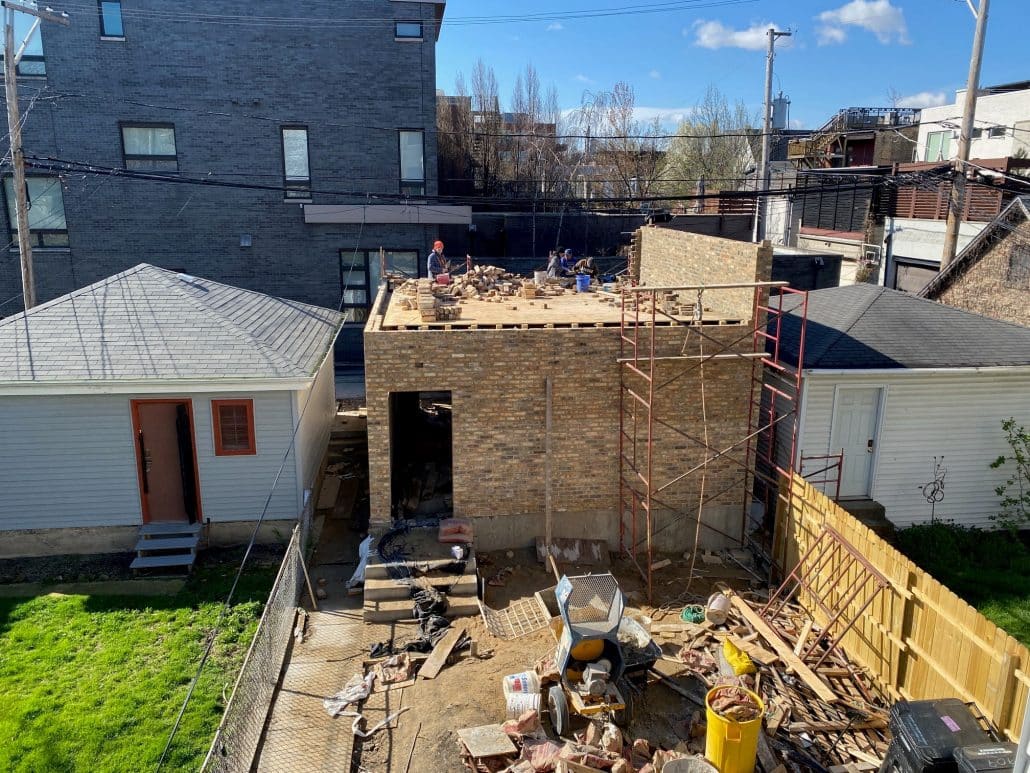
The new two car masonry garage is taking shape. The garage will feature an outdoor experience including upper deck seating, custom pergola and fireplace.
A Collaboration On Cortland – Exterior Work
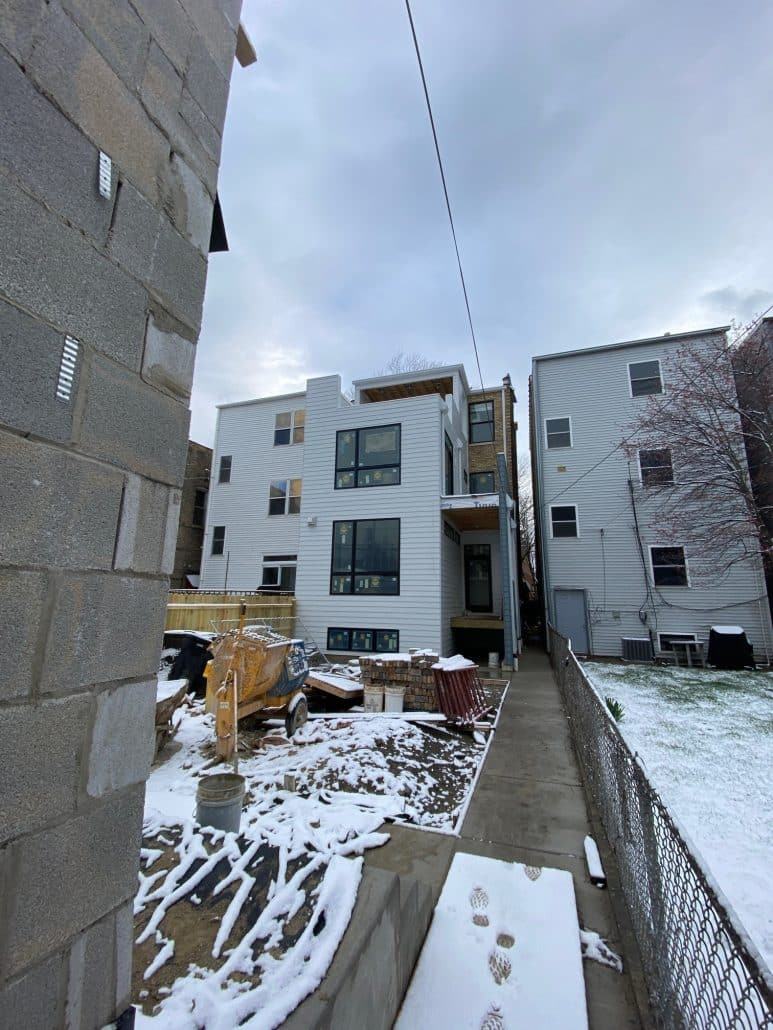
We are finishing up the exterior siding and construction has begun on the two car masonry garage that will feature an upper deck with outdoor fireplace and covered seating area.
A Collaboration On Cortland – Cabinetry Installation
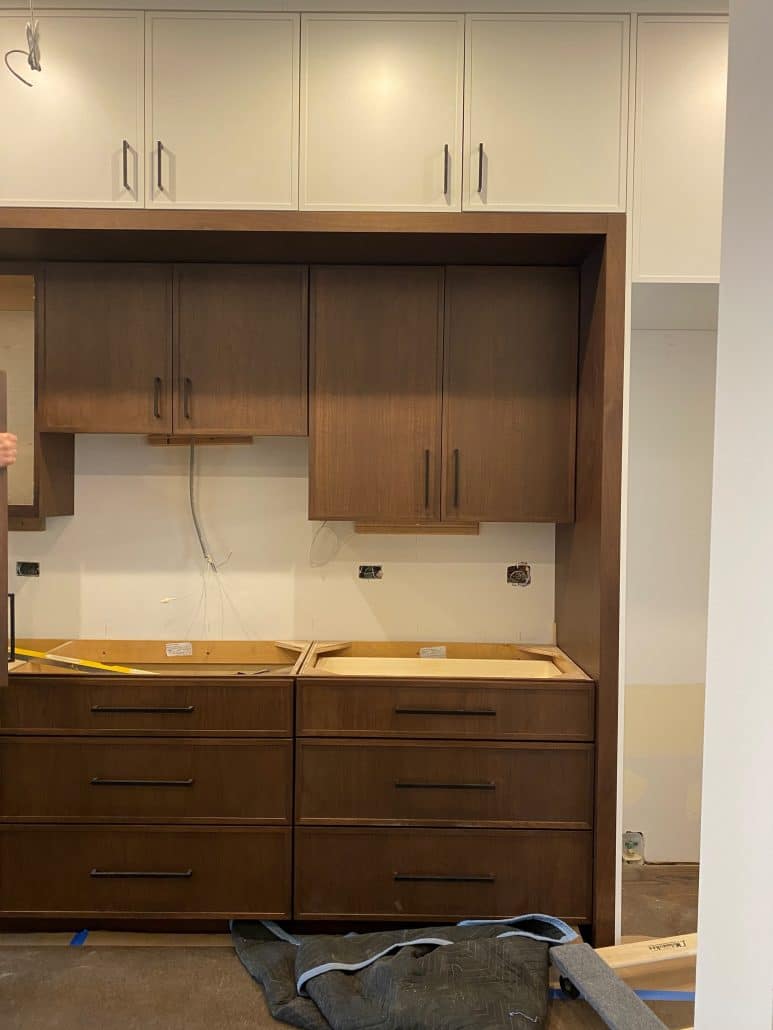
The cabinetry for the new kitchen and family room addition have arrived and are being installed. These custom cabinets have been designed to take advantage of every usable inch of space on the first floor. They feature a combination of walnut and painted finishes.
A Collaboration On Cortland – Basement Dig Down
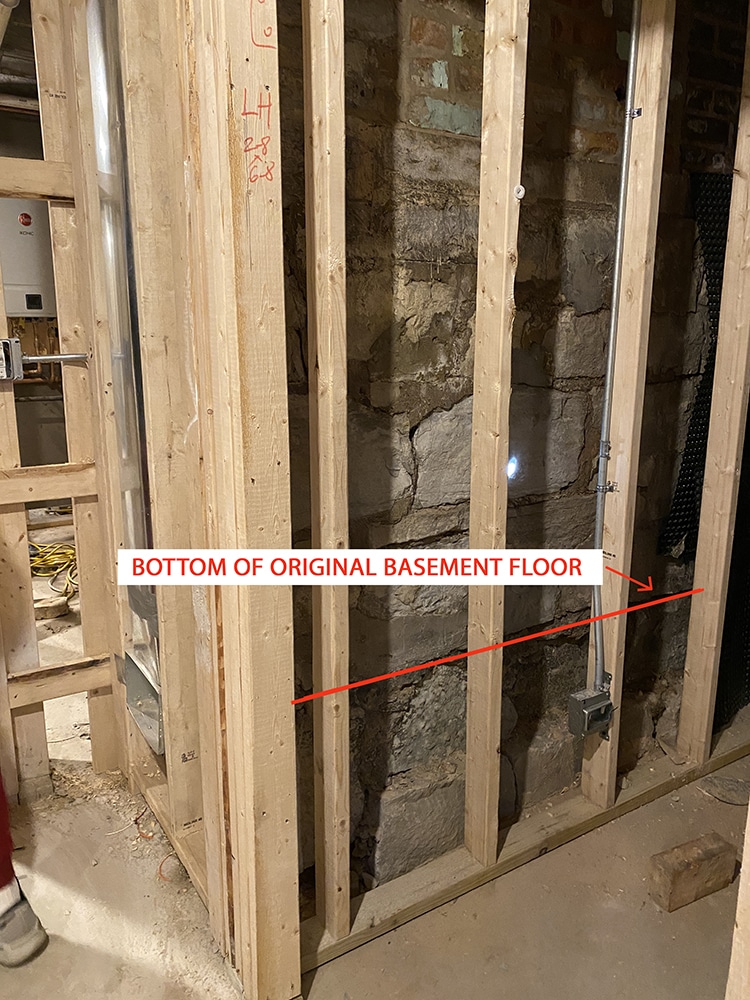
One way for Chicago homeowners to gain more livable space is to dig down their exiting basements to accommodate a modern head height. In this project, we excavated the existing basement by 29 inches for a 98 inch finished celling height, extended the new basement space into the new addition, installed a new structural steel […]
A Collaboration on Cortland – Mechanicals
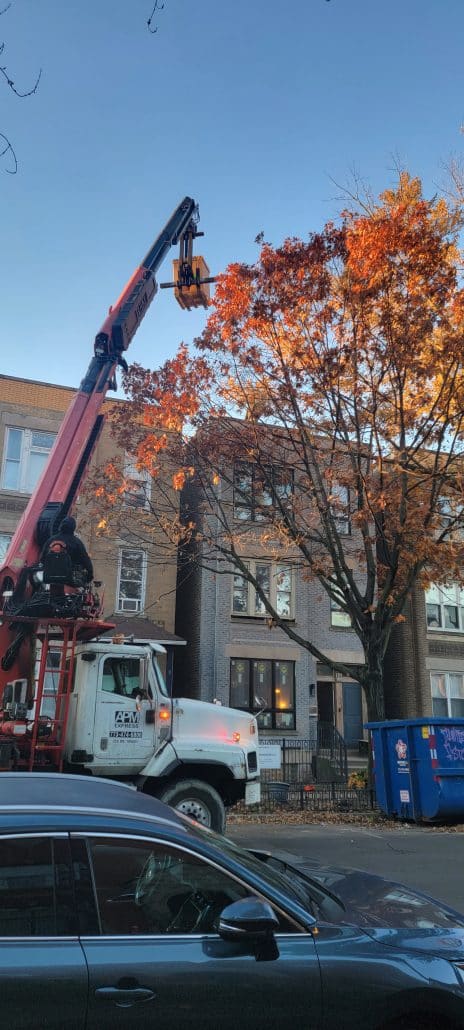
The cold is moving in and the new addition is almost framed and enclosed. Roof top units have been installed along with furnaces. Once the gas is turned on, we will be all set building through the winter.
A Collaboration on Cortland – Framing, Windows and Masonry
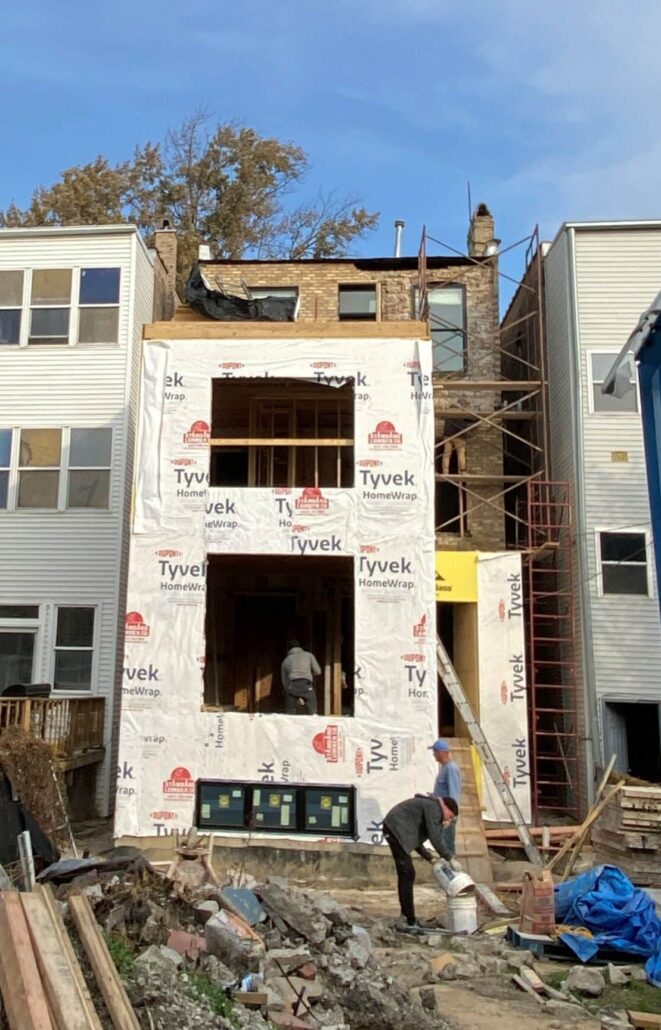
The weather has been very cooperative and the addition is now taking shape. The windows will be going in soon and masons are working on the existing brick of the home.
A Collaboration on Cortland – Framing and HVAC
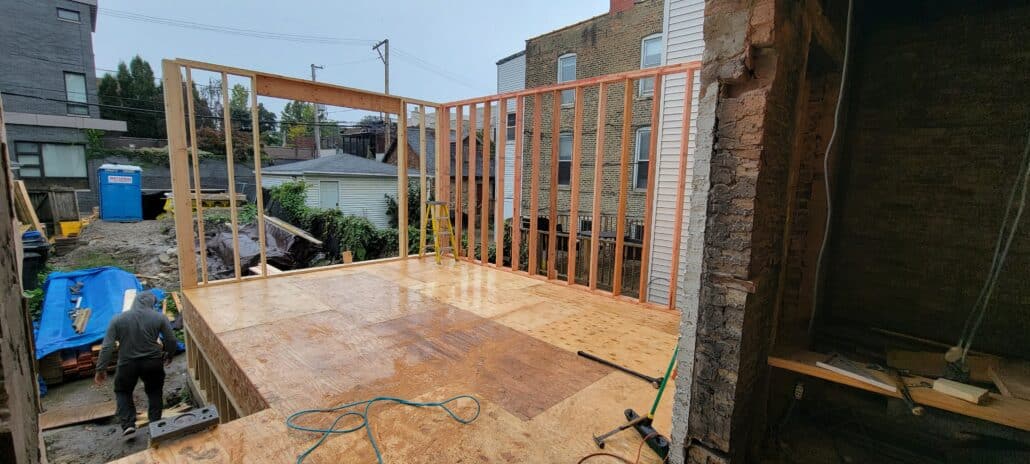
The framing for the interior and the new addition has begun. The new ducts for the HVAC systems are going in as the framing is built in place.