Work on Winchester – Basement Flooring
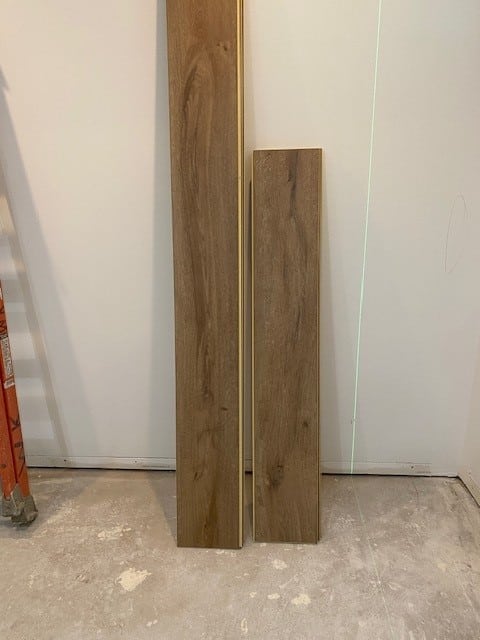
The installation of basement flooring has begun. An LVT large plank flooring has been chosen for the basement. It will be durable and resist moisture.
Work on Winchester – Framing and Drywall Complete
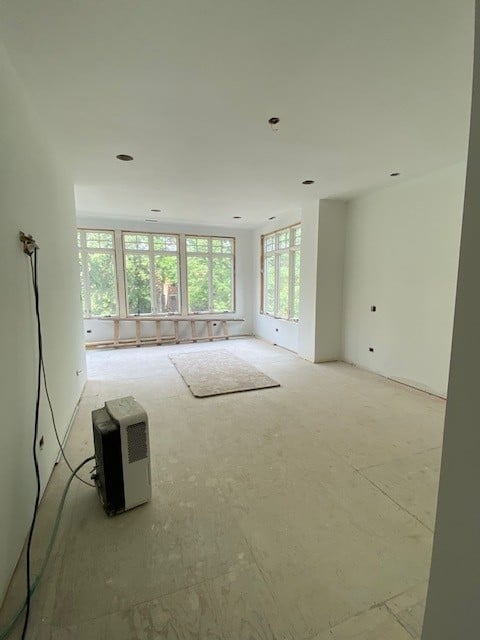
The framing and drywall work is now complete featuring an all-new floor plan including the basement. This home when complete will have approximately 4400 square feet of living space. The window configuration always takes advantage of daylight. This can be very difficult to do on typical Chicago lots.
A Collaboration on Cortland – Glass Railings
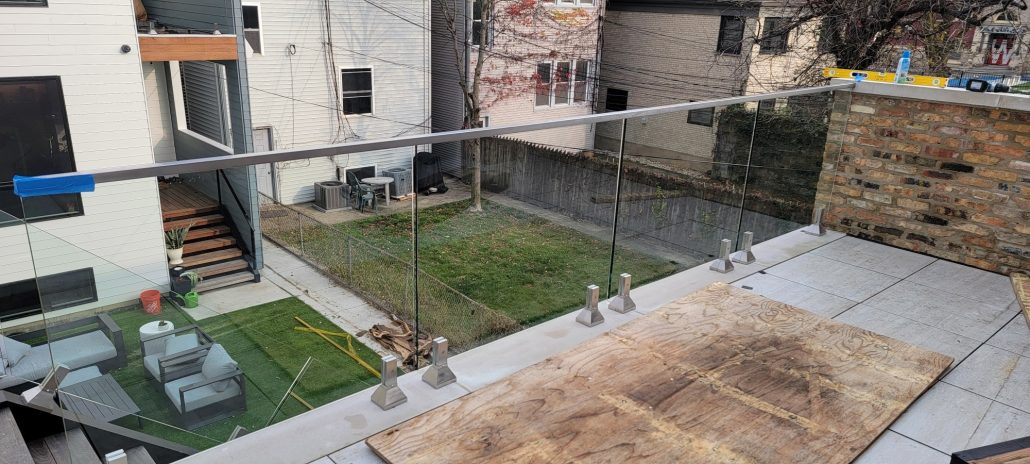
A big trend now is building rooftop decks on garages which allows a homeowner to maximize every inch of usable backyard space. A nice detail used is a glass railing. Views are unobstructed and it makes this area feel more open.
Work on Winchester – New Facade
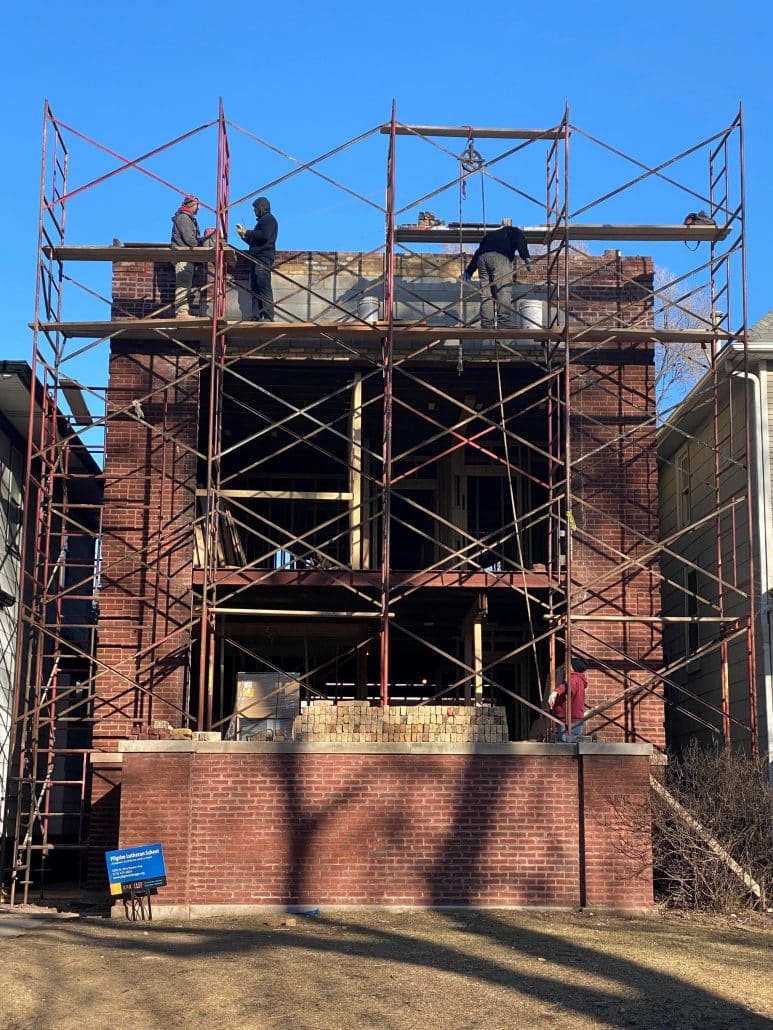
The existing façade was discovered not to be structurally sound. It has been removed, and a new façade will be built that will give the home instant new curb appeal. New steel reinforcement and masonry will help prepare this building for another 110 years.
Work on Winchester
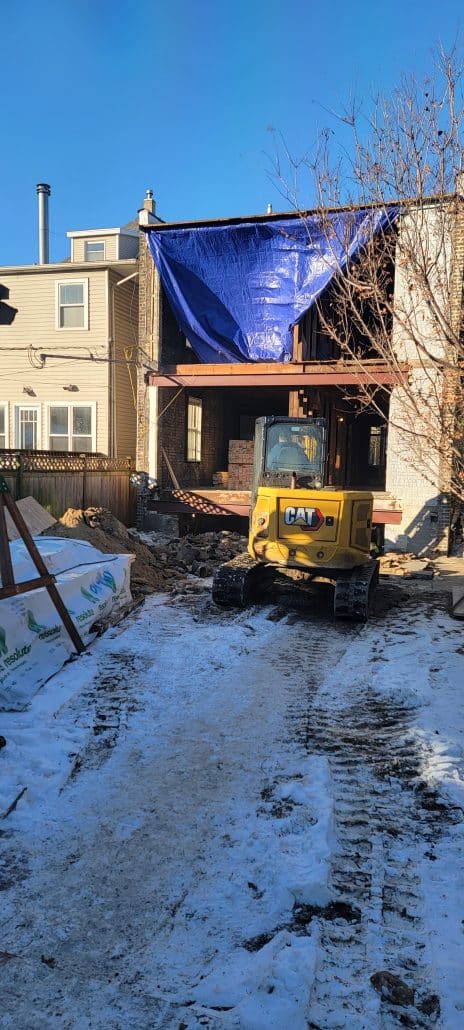
The masonry back wall is being removed to make way for the new two-story addition. Each floor will have an additional 350 sq feet of living space. Footings have been dug for a new steel beam being installed to support the building.
Work on Winchester
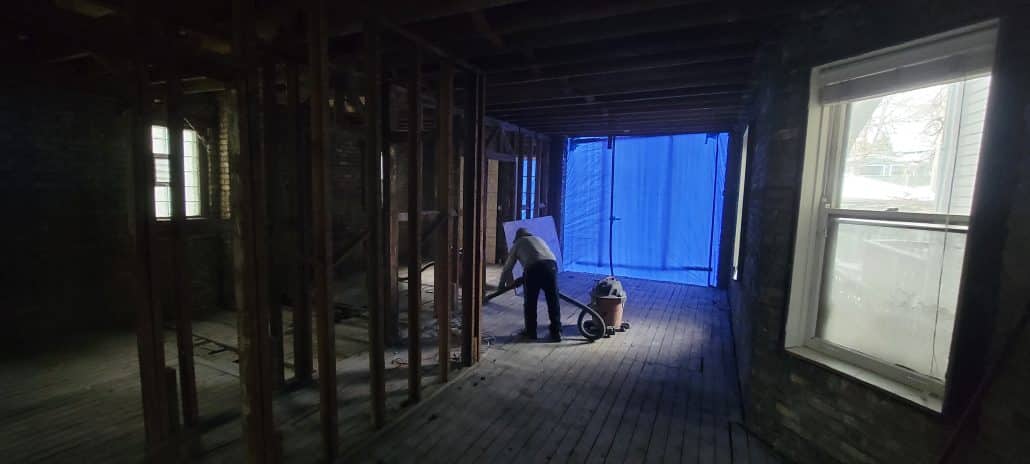
The demo is almost complete. The original 1914 construction is now visible. Plans are being made for framing and any additional needed repairs found.
Work on Winchester

We have started a new project in North Center. This deconversion of an existing two flat into a single-family residence will also include two story rear addition.
A Collaboration on Cortland – Decking System
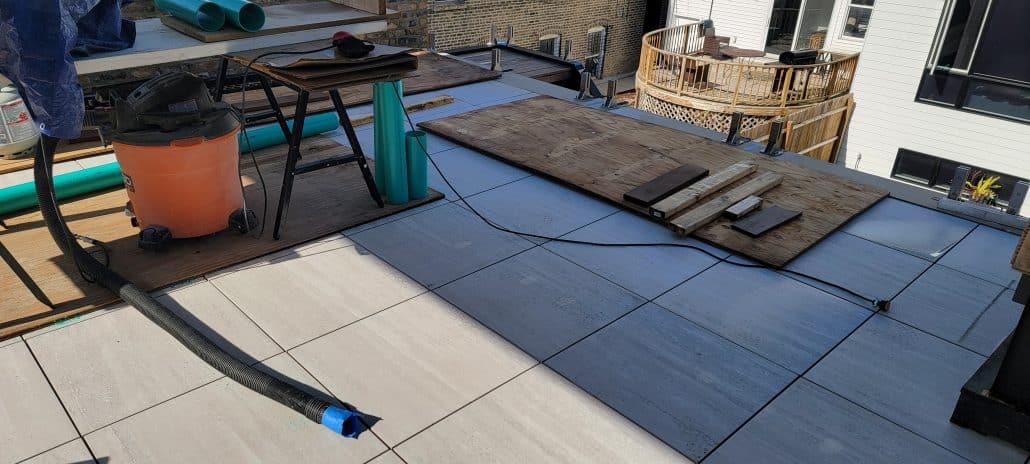
Tile Tech Paver System is being installed over balconies and roof deck of garage. This paver system is completely on pedestals which allows no attachment points to the roof surface and easy access for repairs. Deck surfaces can be porcelain tiles, exotic wood or artificial turf. Each pedestal can be adjusted for leveling, removed and […]
A Collaboration on Cortland – Mural
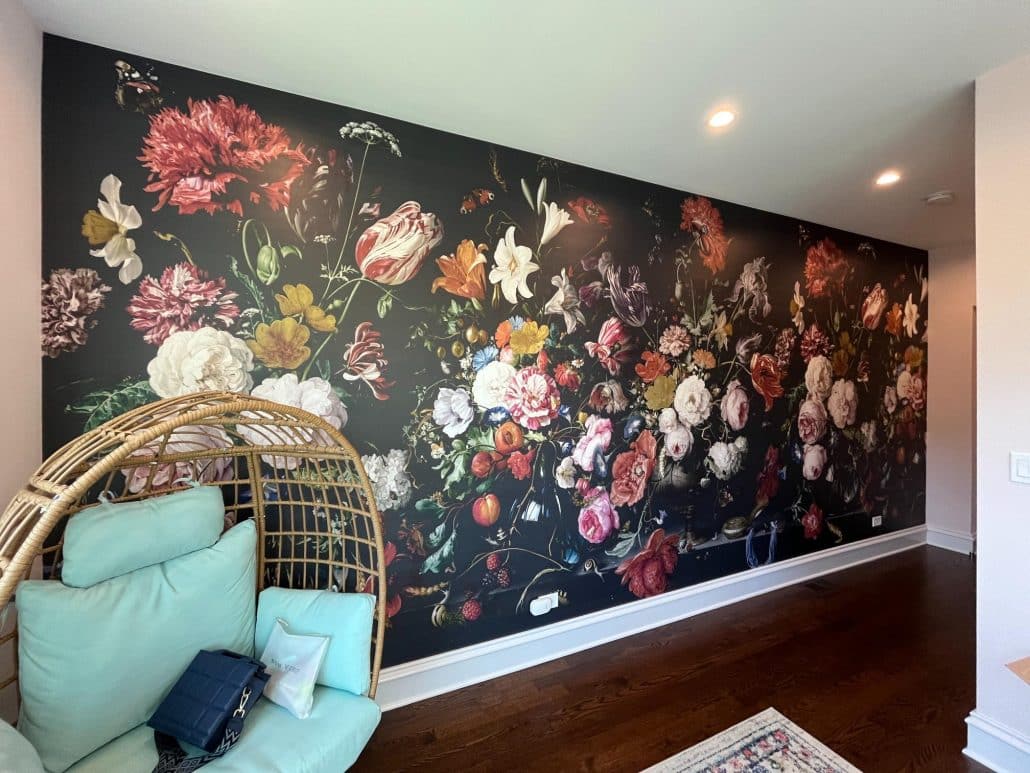
The owner selected a custom mural for an office. It was printed in Holland, shipped and installed.
A Collaboration on Cortland – Family Room Area
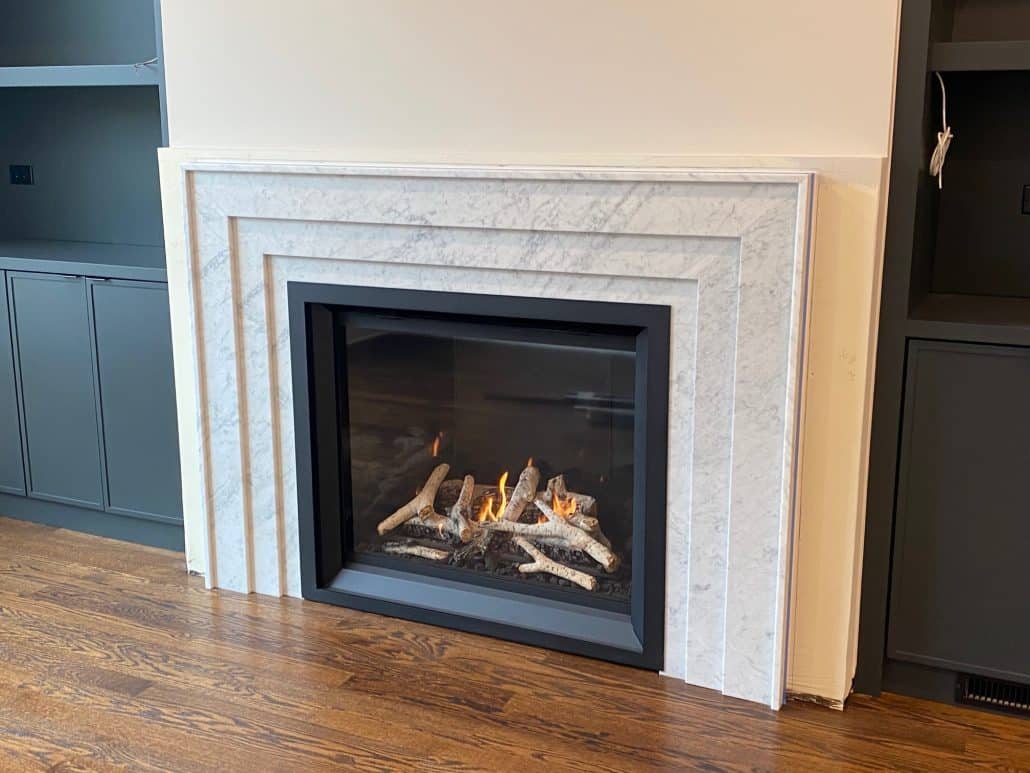
We have completed the custom cabinetry installation and custom stone fireplace surround. This linear cabinet layout allows for a lot of storage and for much of the limited floor space to remain open.






