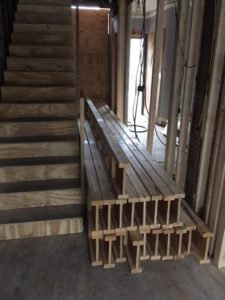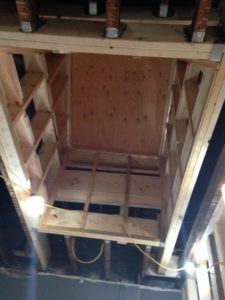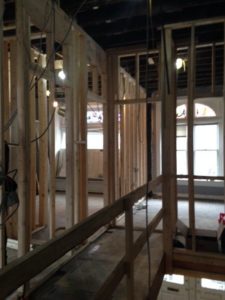As the foundation and masonry work continues in the rear, carpenters have begun the rough framing of the new floor plan in the existing front portion of the house. This includes a new skylight and new stairs from the second floor to the basement. Floor joists have arrived to be installed.


