Blog
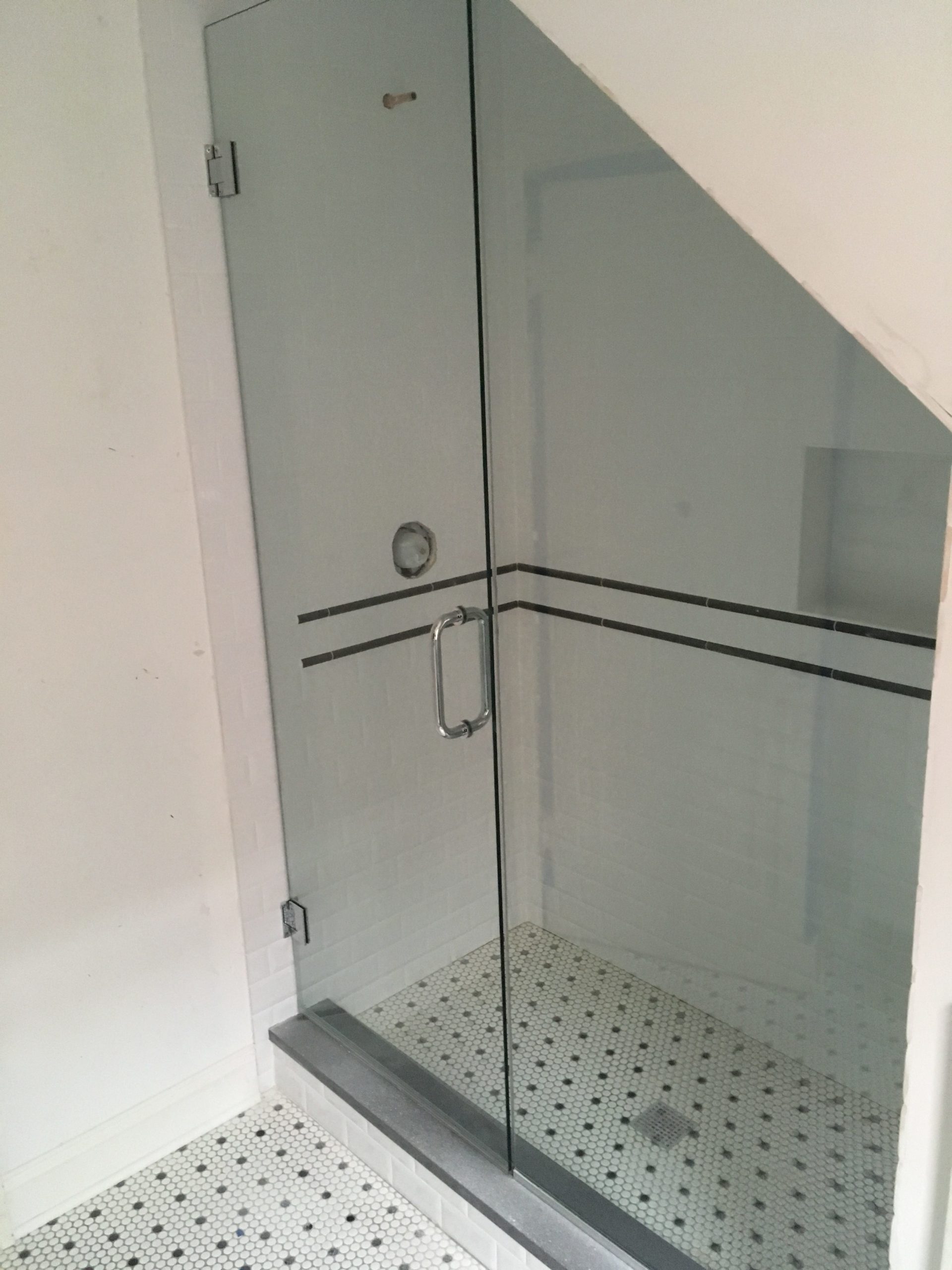
Bathroom Renovations
We are completing the gut renovation of a hall bathroom. Details include a textured white subway throughout shower and bathroom walls. A black pencil tile

Unique Trends in Lighting Fixtures
Below are three examples of lighting trends Pryor is installing for their clients. These trends are oversized lighting fixtures, Edison bulb minimalist fixtures and exterior post
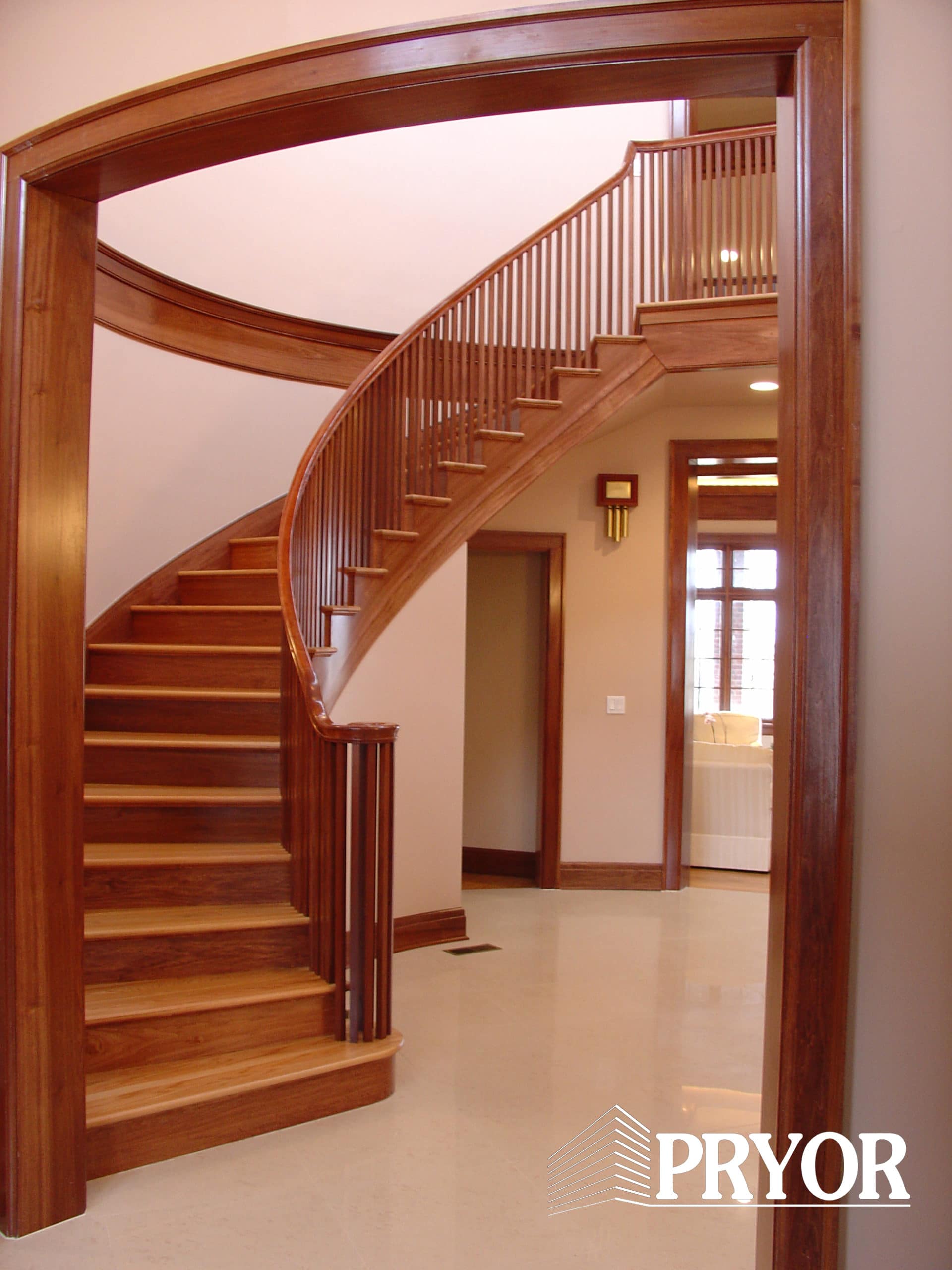
Woodworking Fundamentals: Stairs
These images showcase our ability to build a new staircase, mix new treads with original handrail and balusters as well as restoring an original staircase. In

Adding Drama with Lighting Selections
As a renovator, we allow our customers time to select their lighting fixtures that fit their particular style. We’ve noticed a trend of handmade, highly

Hardwood Flooring: Finding The Right Details
We’re renovating a turn of the Century home where oak flooring has a beautiful nail detail down the center of the flooring. In this renovation,
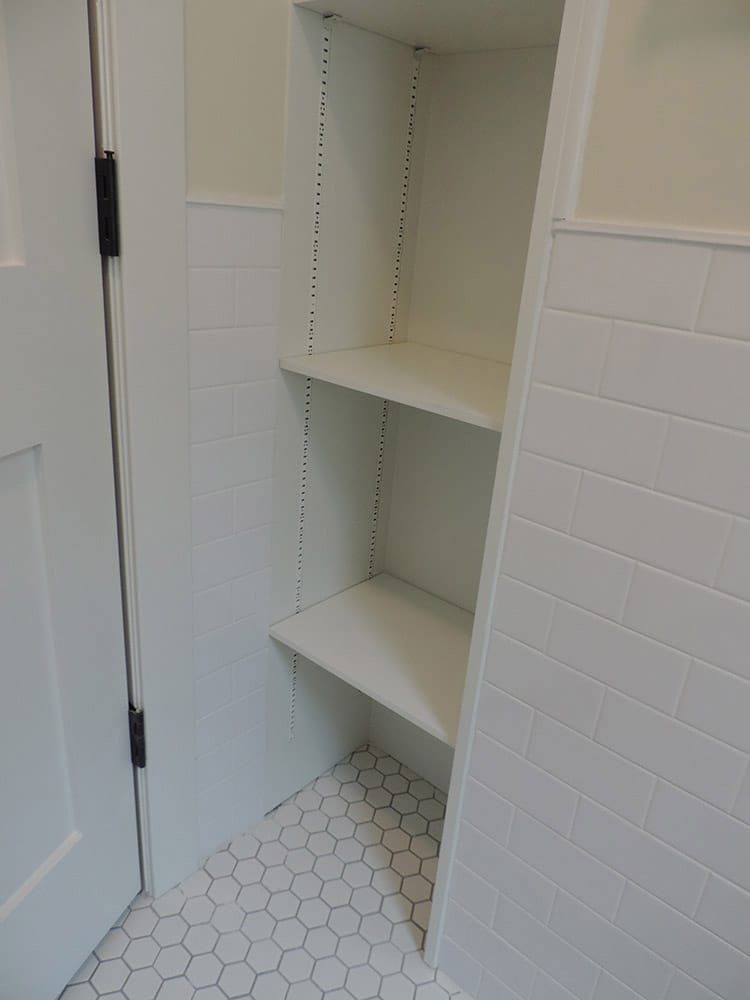
Finding Unique Storage Spaces
During a renovation there are opportunities to find storage spaces in unlikely places. These photos show the ability to create a linen closet or shelving
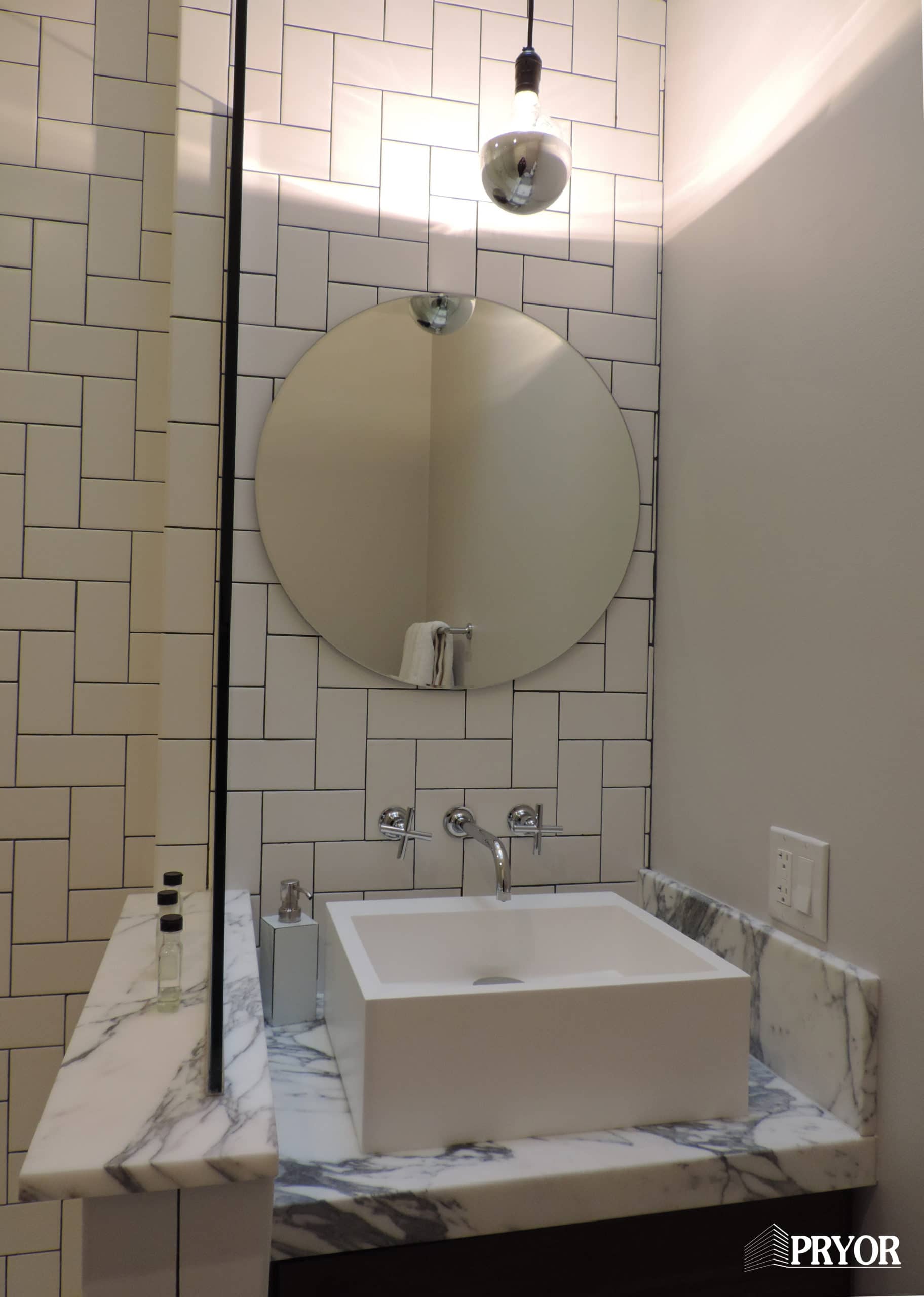
New Bathroom Trends
We’re installing some new bathroom treads which include subway tiles installed in a non-traditional format with black grout (Image 1), radiant floors within a shower
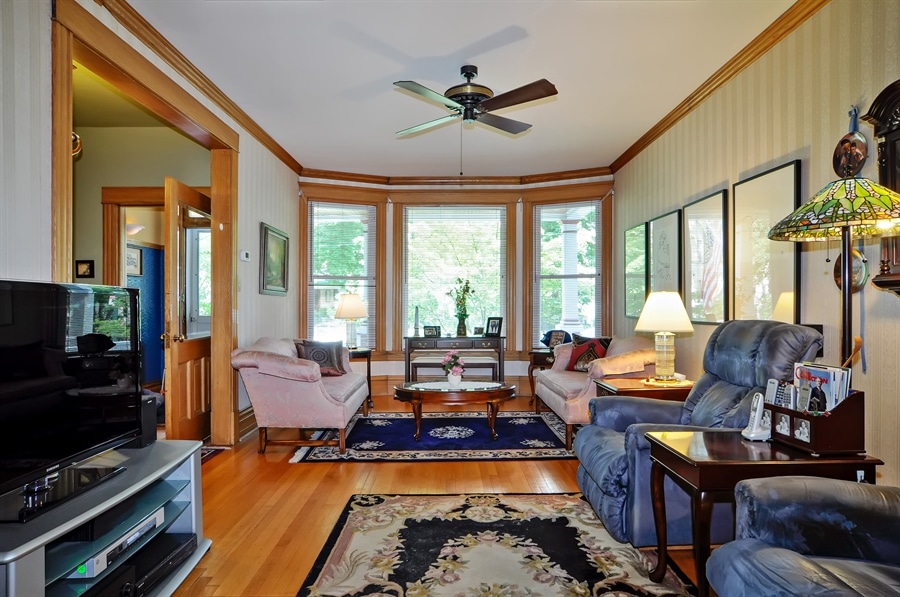
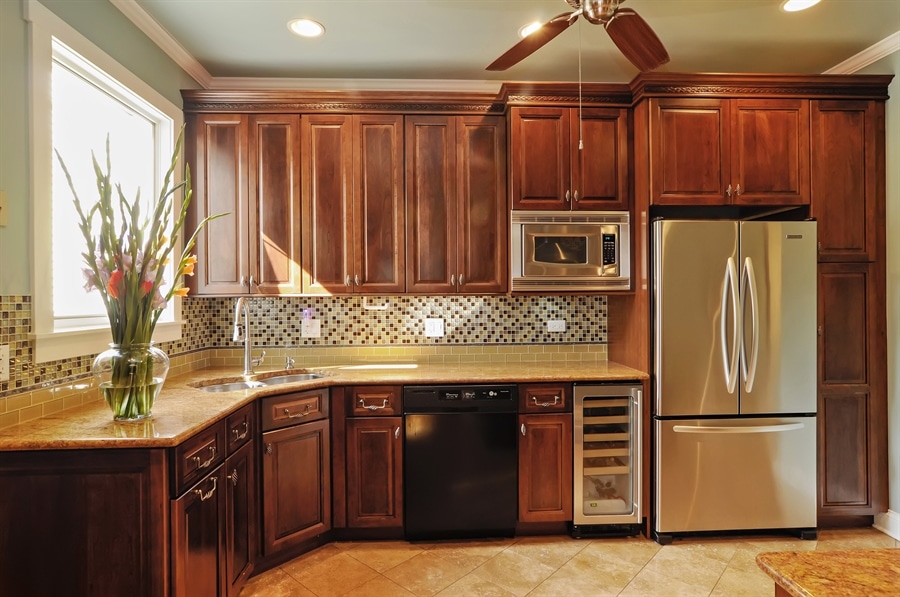
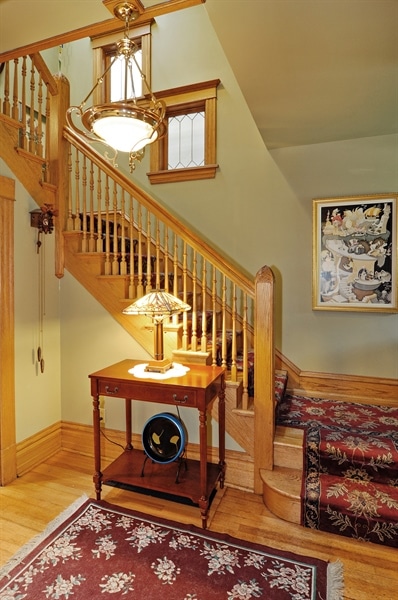
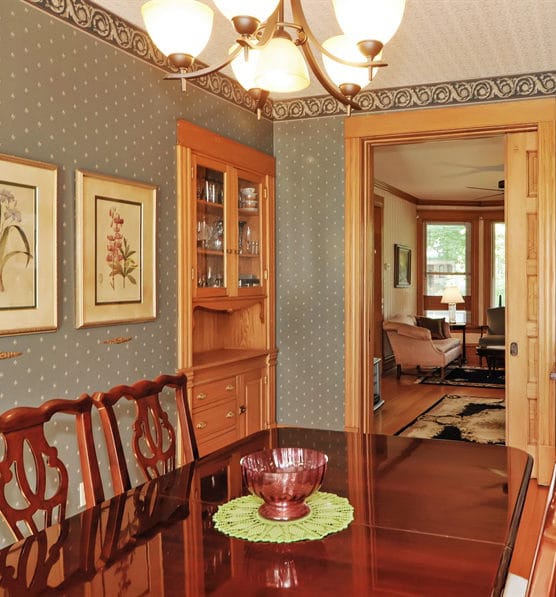
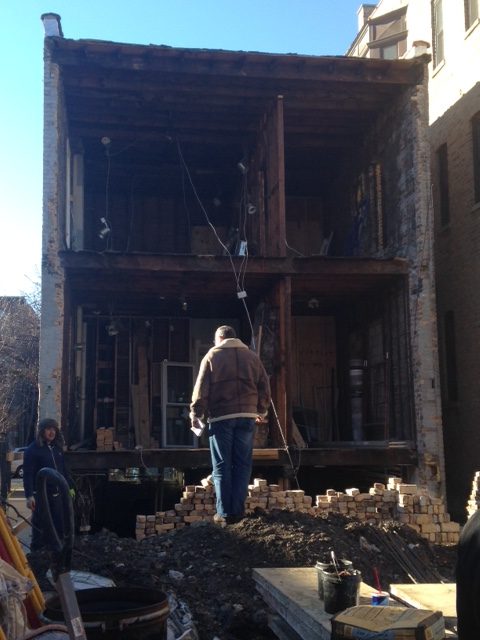
Hone In On Hoyne – Structural Steel
Steel has been erected in the basement including 4 beams and 5 lally columns. The longest steel beam is 24′ long to support the new