Blog
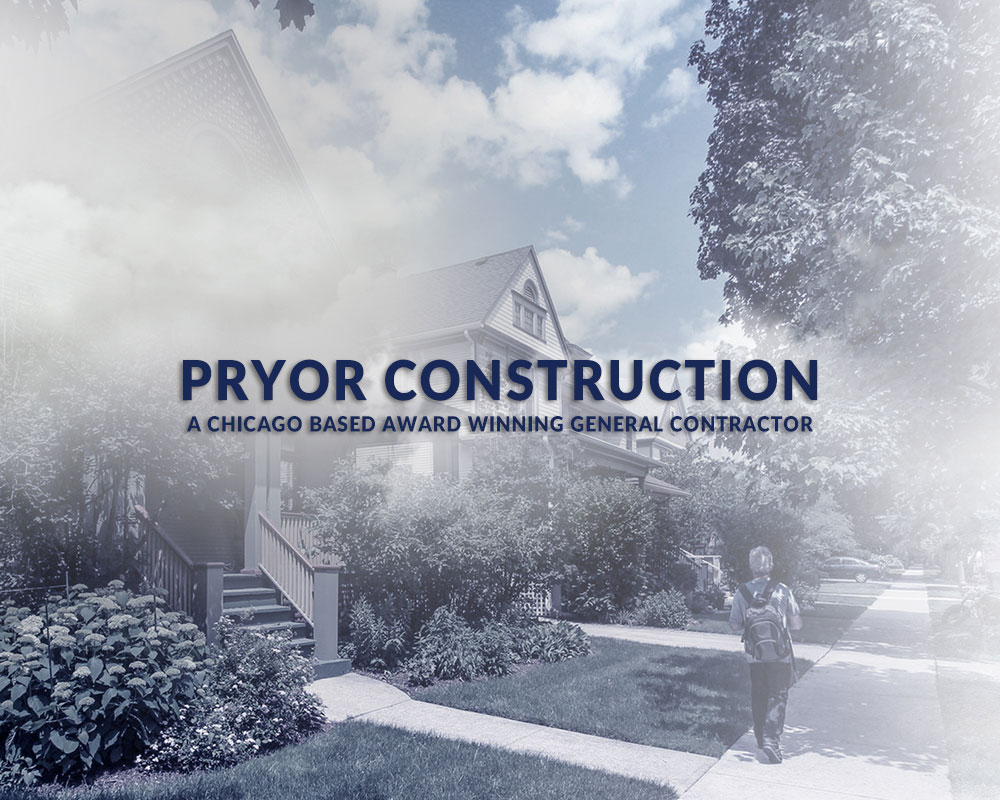
Building Construction Science
An article investigating the problems associated with the use of spray foam insulation on the underside of roof sheathing and the possible moisture problems that
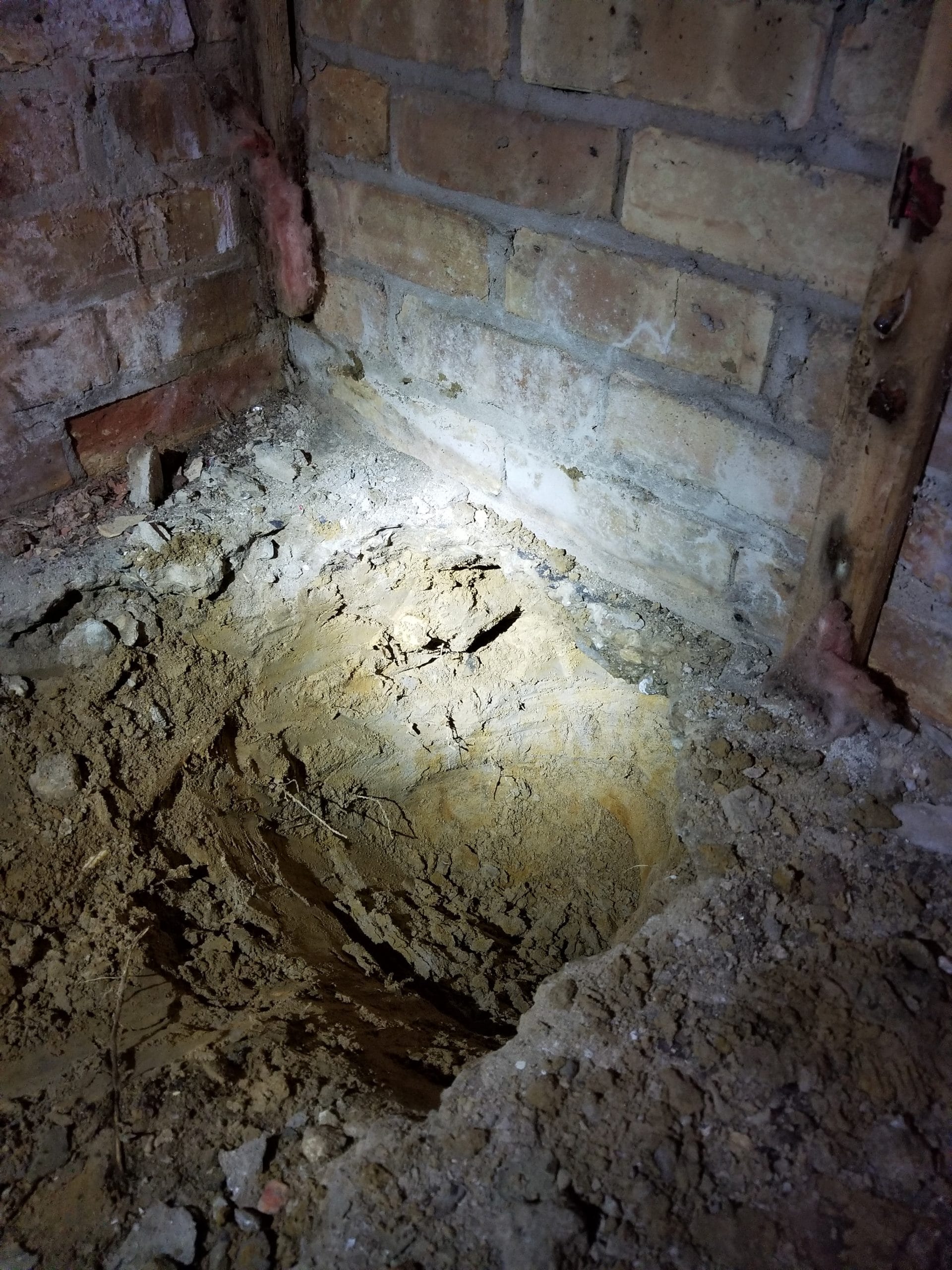
Investigating Existing Footers
There were little to no building codes when much of the city housing stock was built around the 1900’s. We can never assume that any
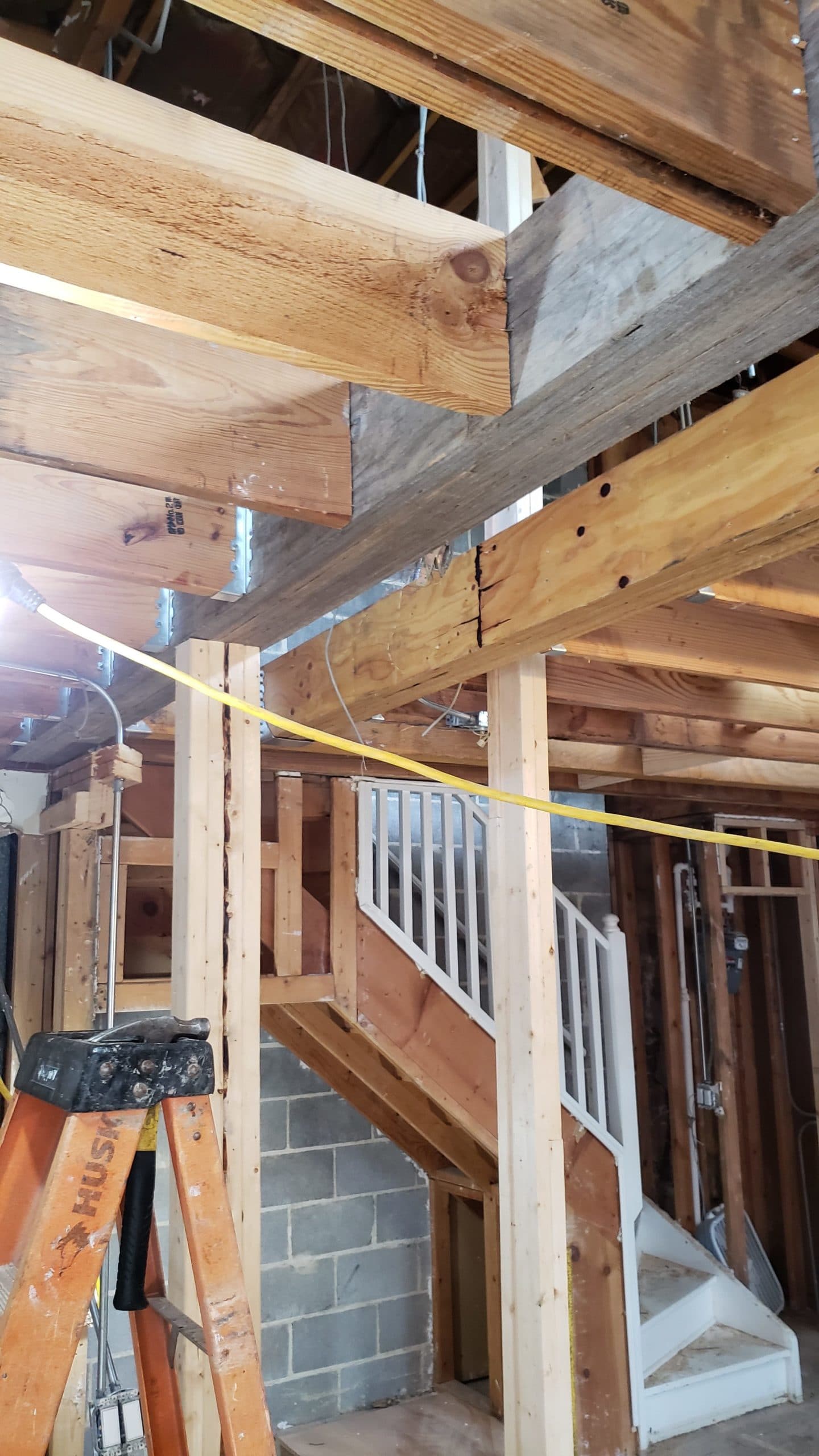
Launch On Larrabee
Pryor Construction has begun the renovation of a townhome on Larrabee. The 1970 construction was done improperly causing structural failure. We were required to rebuild
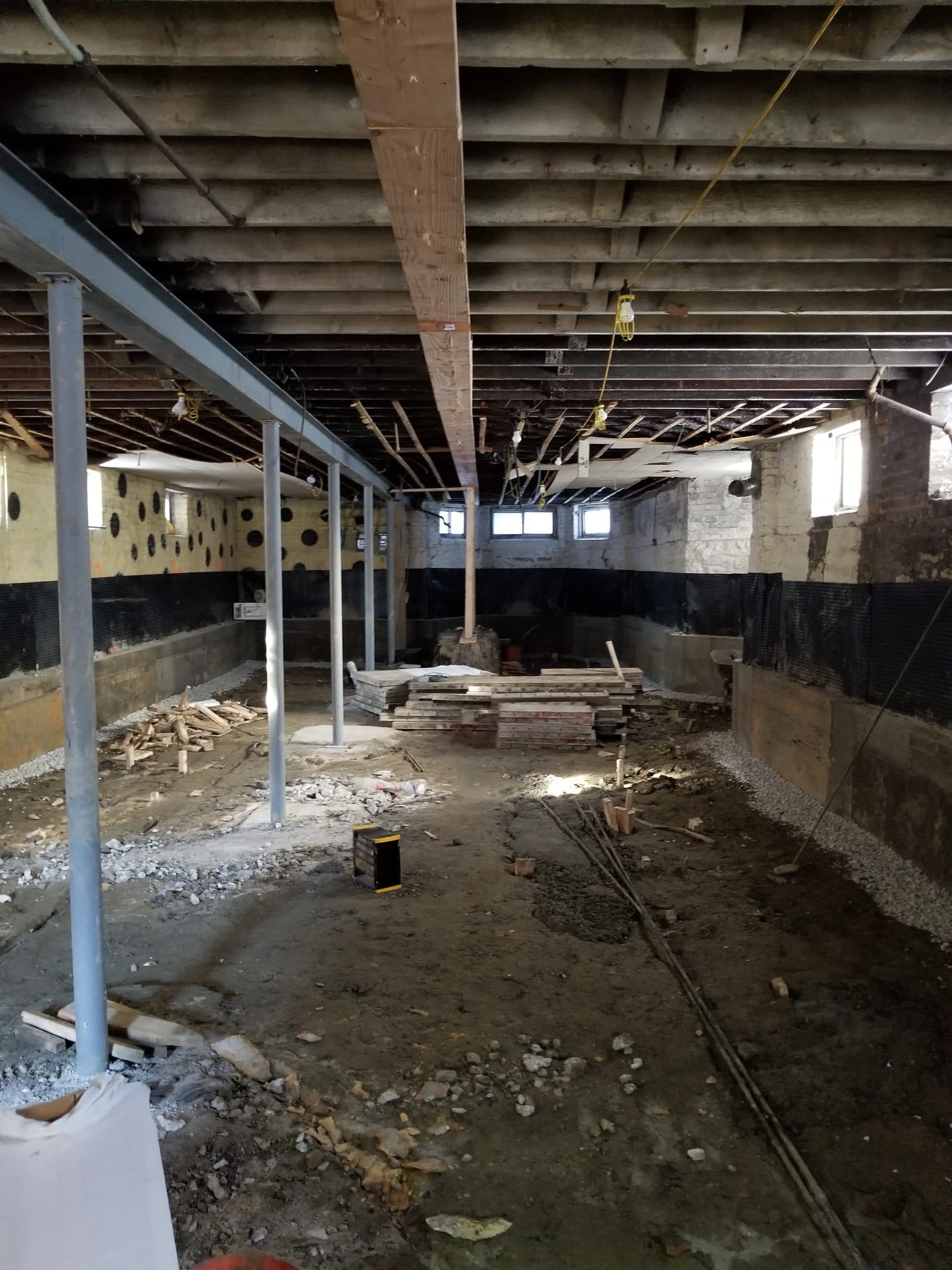
Conversions On Campbell
We just completed a large scale basement dig down to create two feet of added celling height for a new basement rental unit. With soil
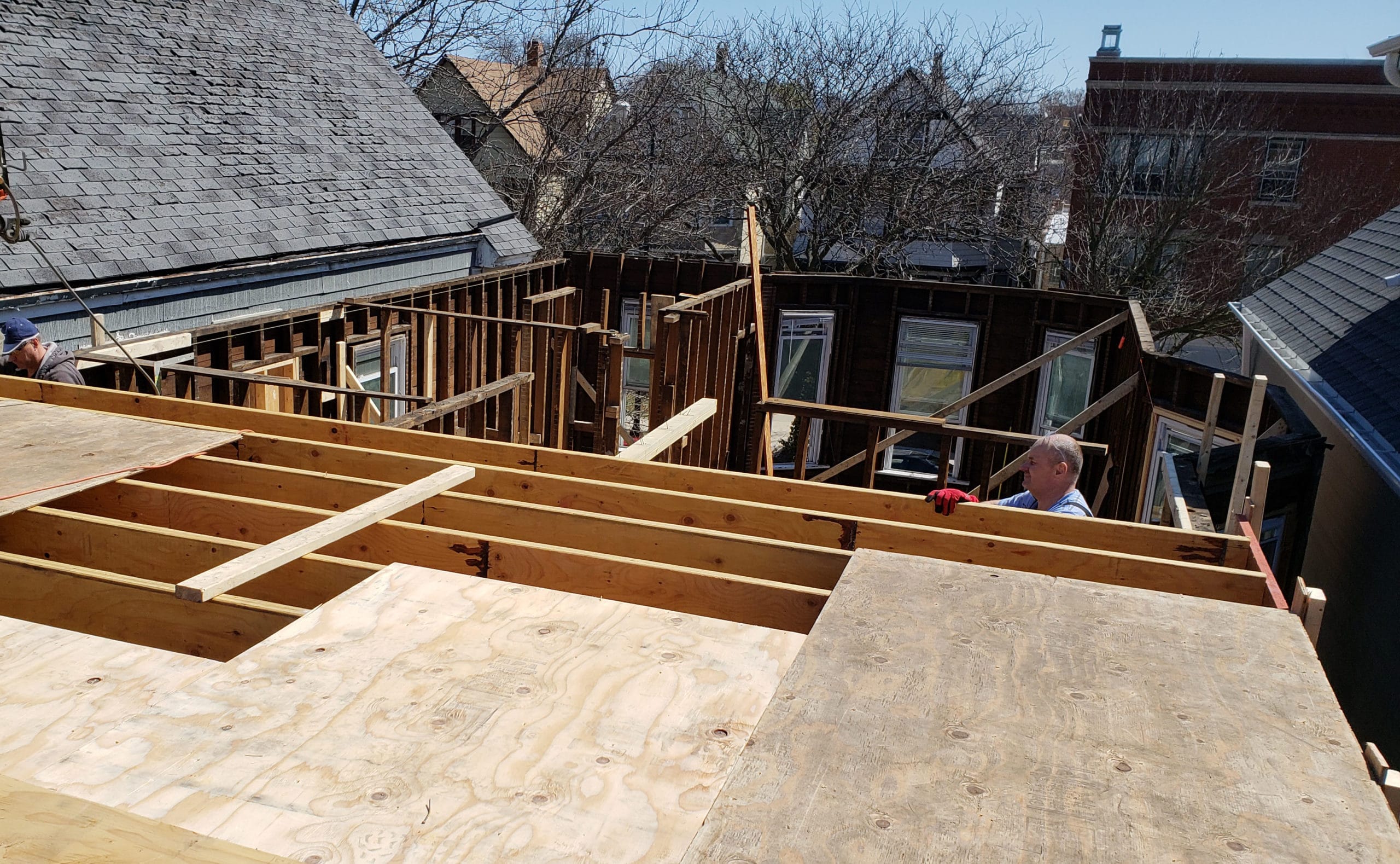
Detail On Damen – Framing
We have ripped the roof right off and we are preparing to expand upward. The third floor joists and decking is being framed in.
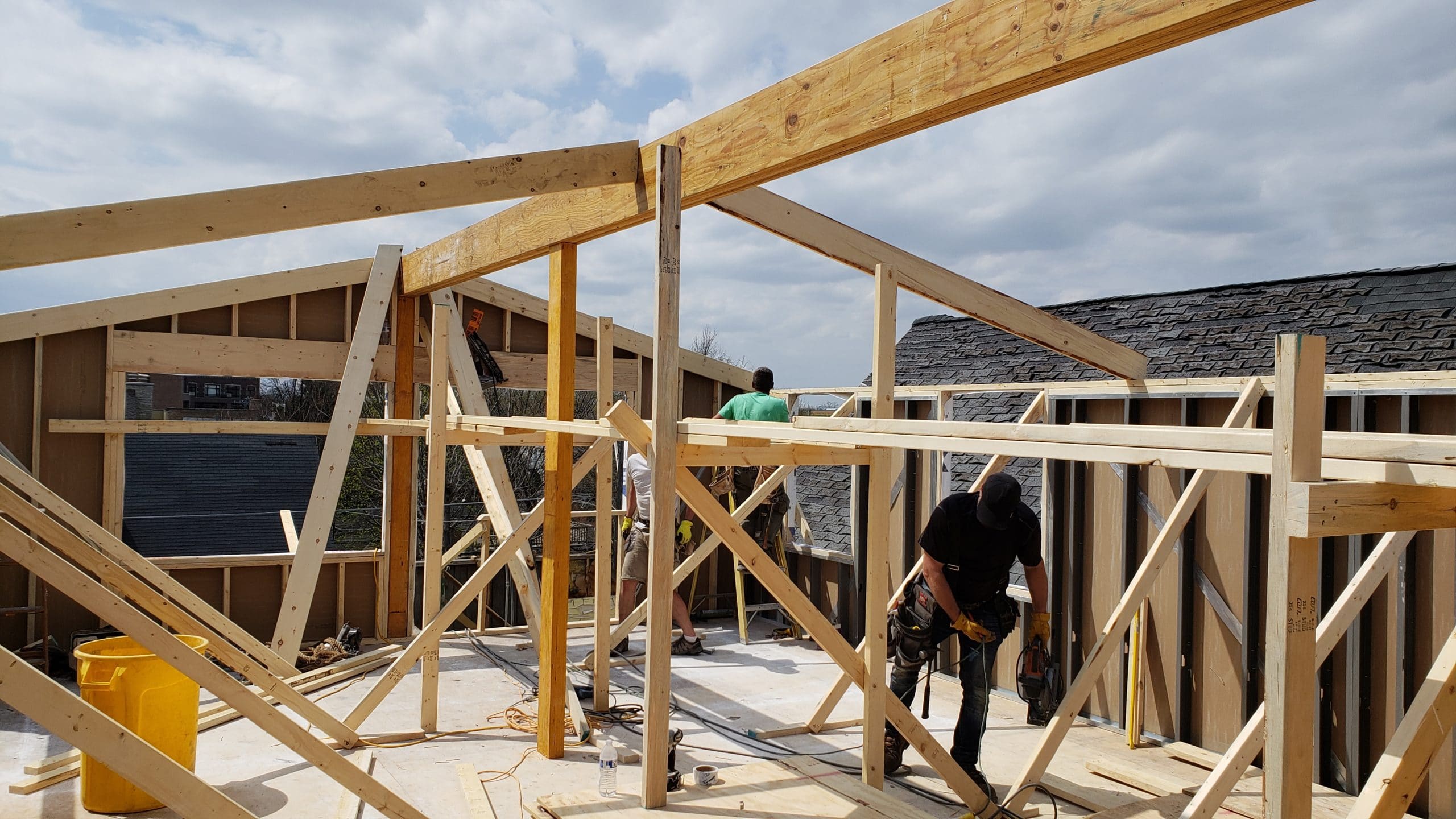
Detail On Damen
We are now framing out the original attic to make way for a new dormered space master bedroom suite and additional living space.
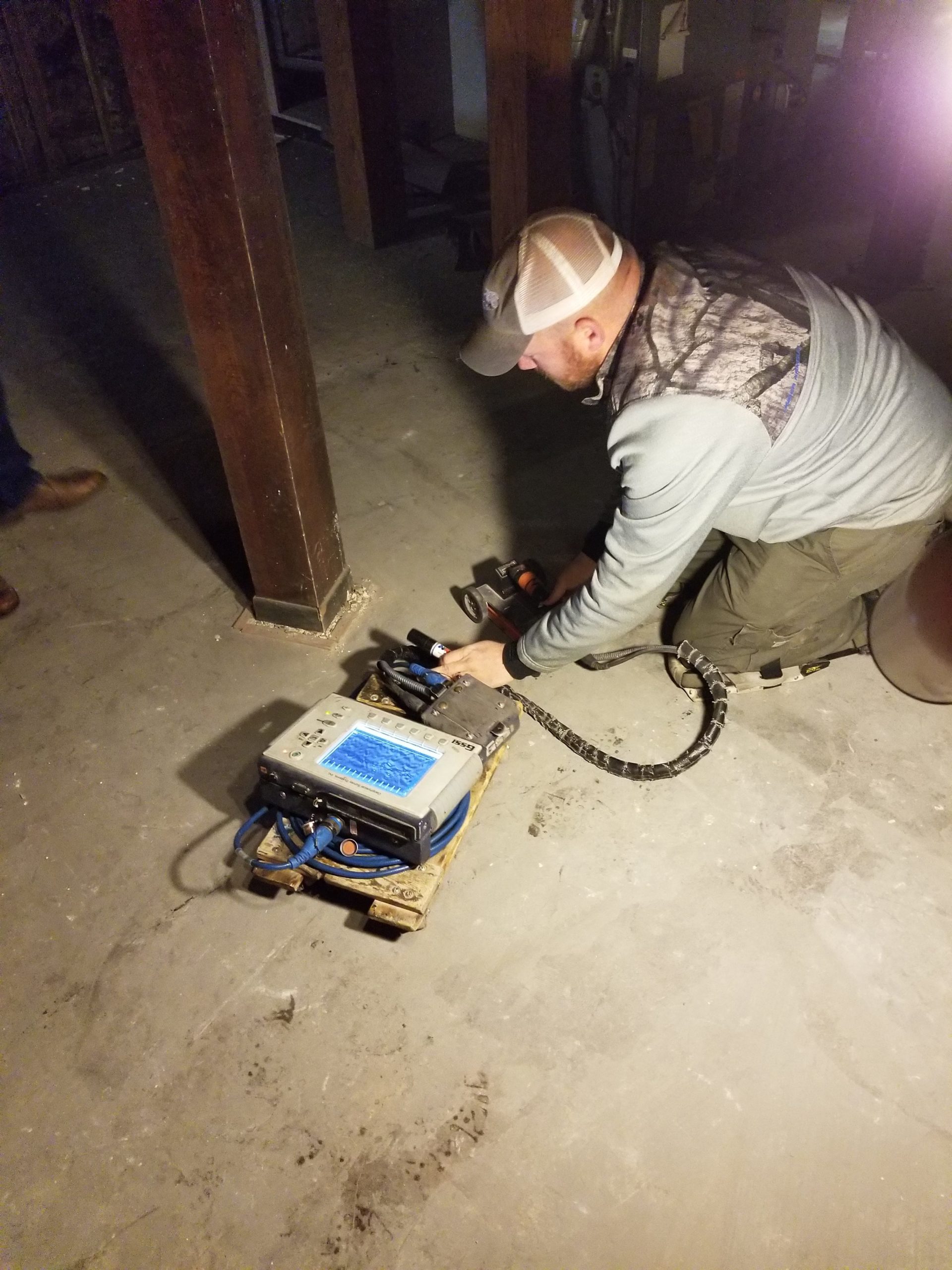
Dig Down on Damen
We have just begun the gut renovation of a single family home with an existing basement rental unit. Before beginning a basement dig down in
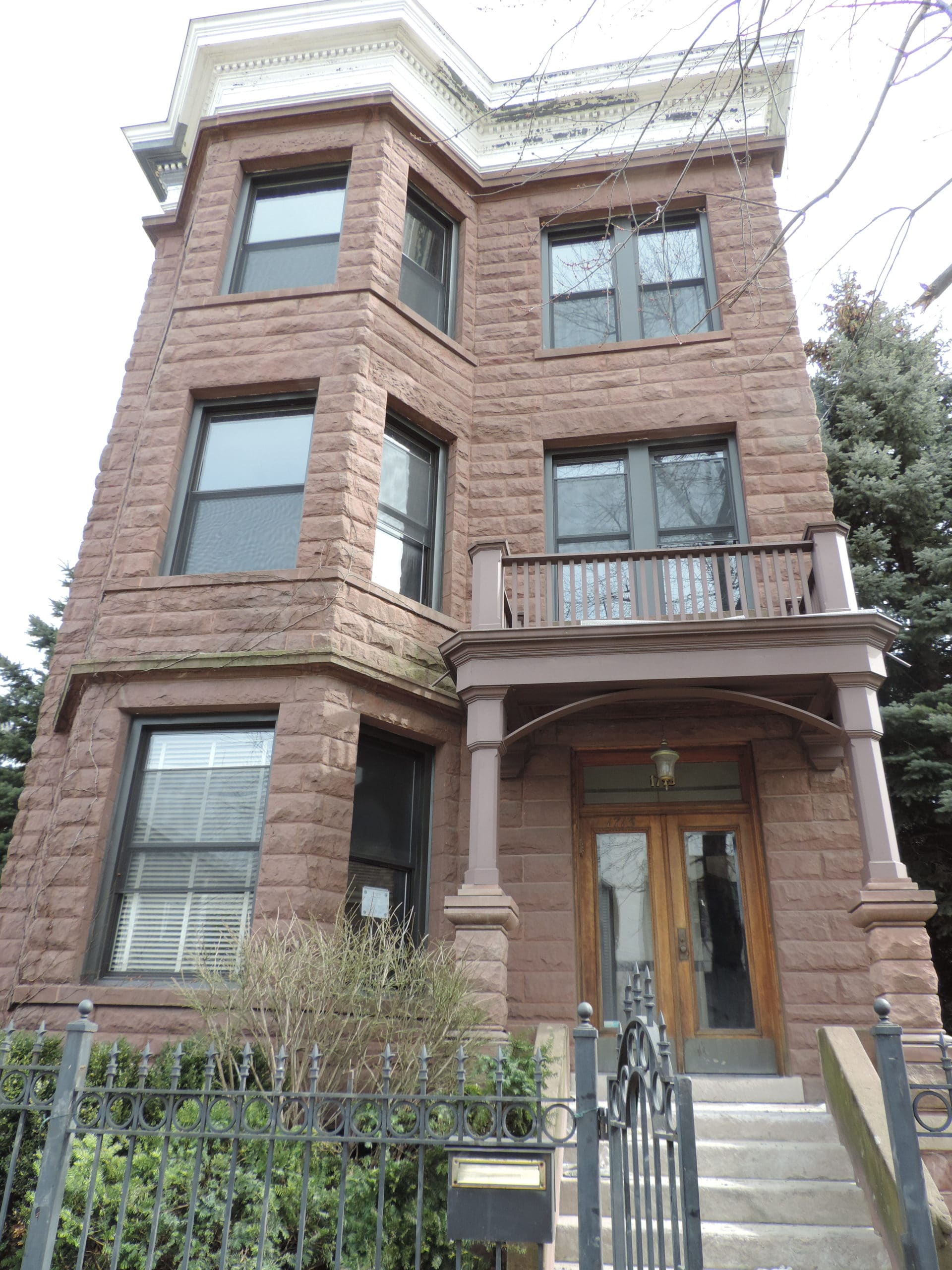
Conversions on Campbell
Pryor Construction has begun the renovation of a 1899 three flat with the addition of a new garden basement unit. This project includes a full

Detail on Damen – New Start
Pryor Construction has started the full gut renovation of a two flat home. When complete the upstairs home will be renovated to use the attic
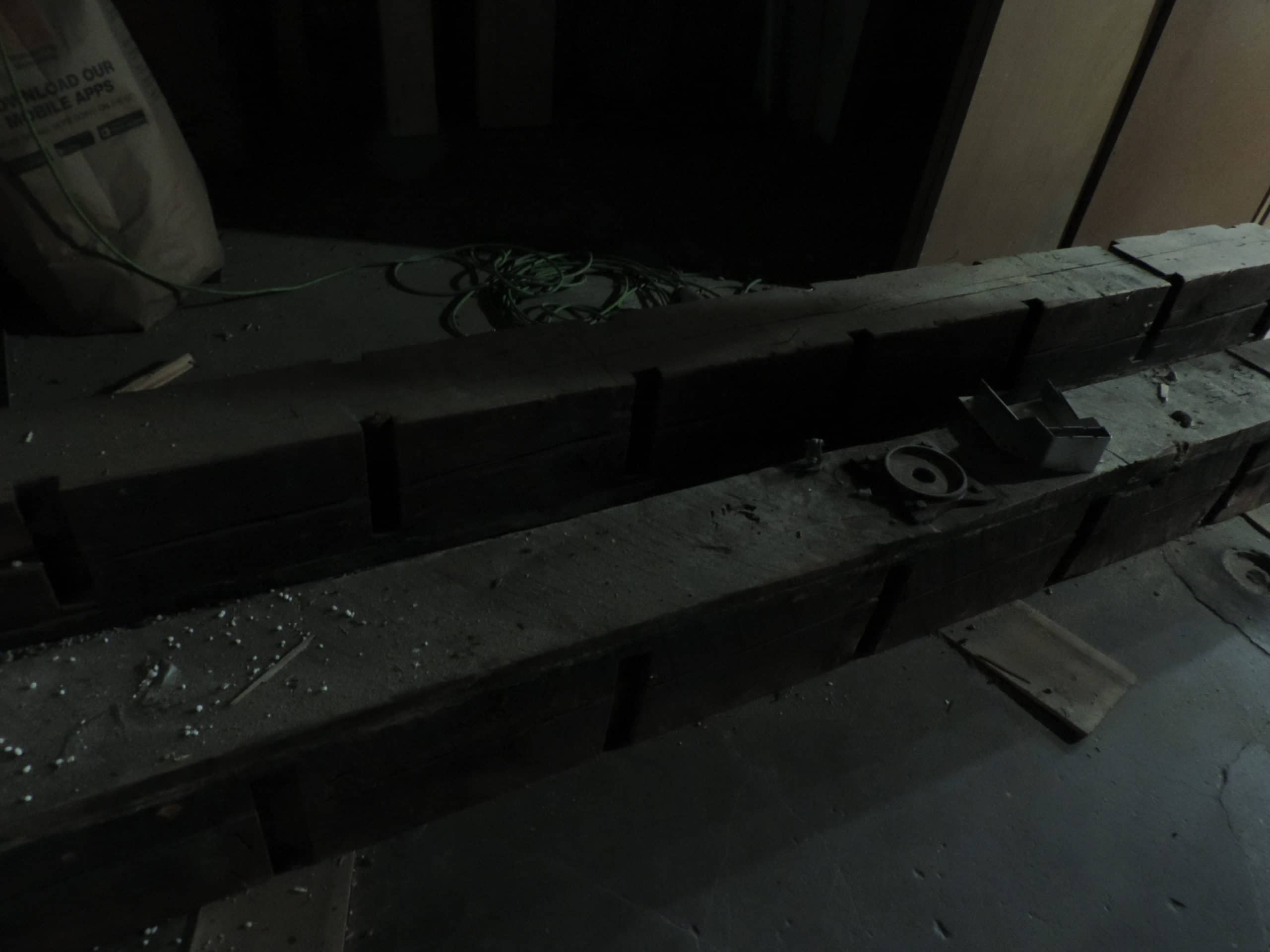
Detail on Damen – House History
After demolition, evidence of the house history is revealed. The 1906 original beams and evidence of celling gas pipes used for lighting are found.
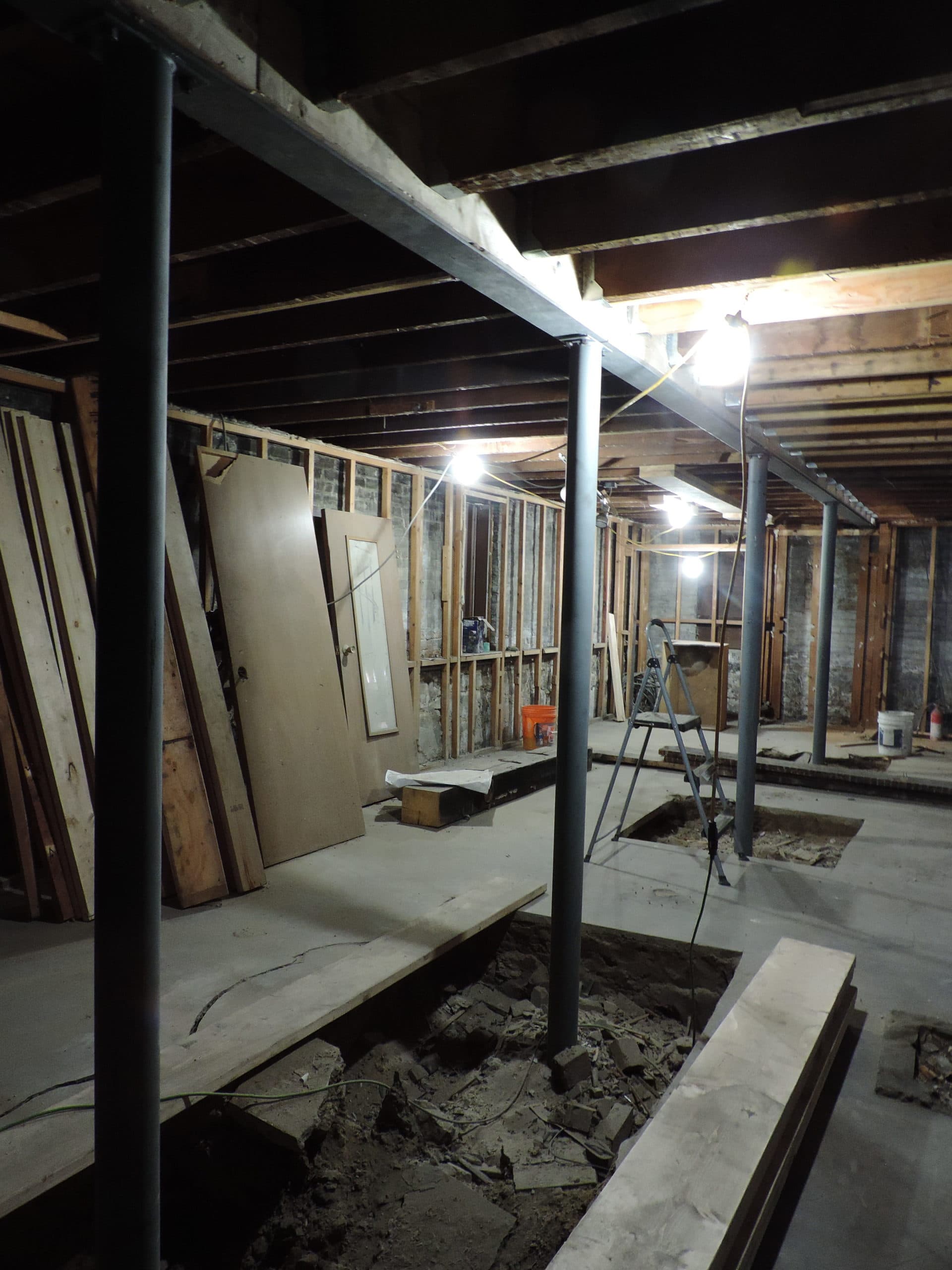
Detail on Damen – Steel
We just installed a new steel beam, columns and footers to support the new attic build out. Once this was installed all the sagging in
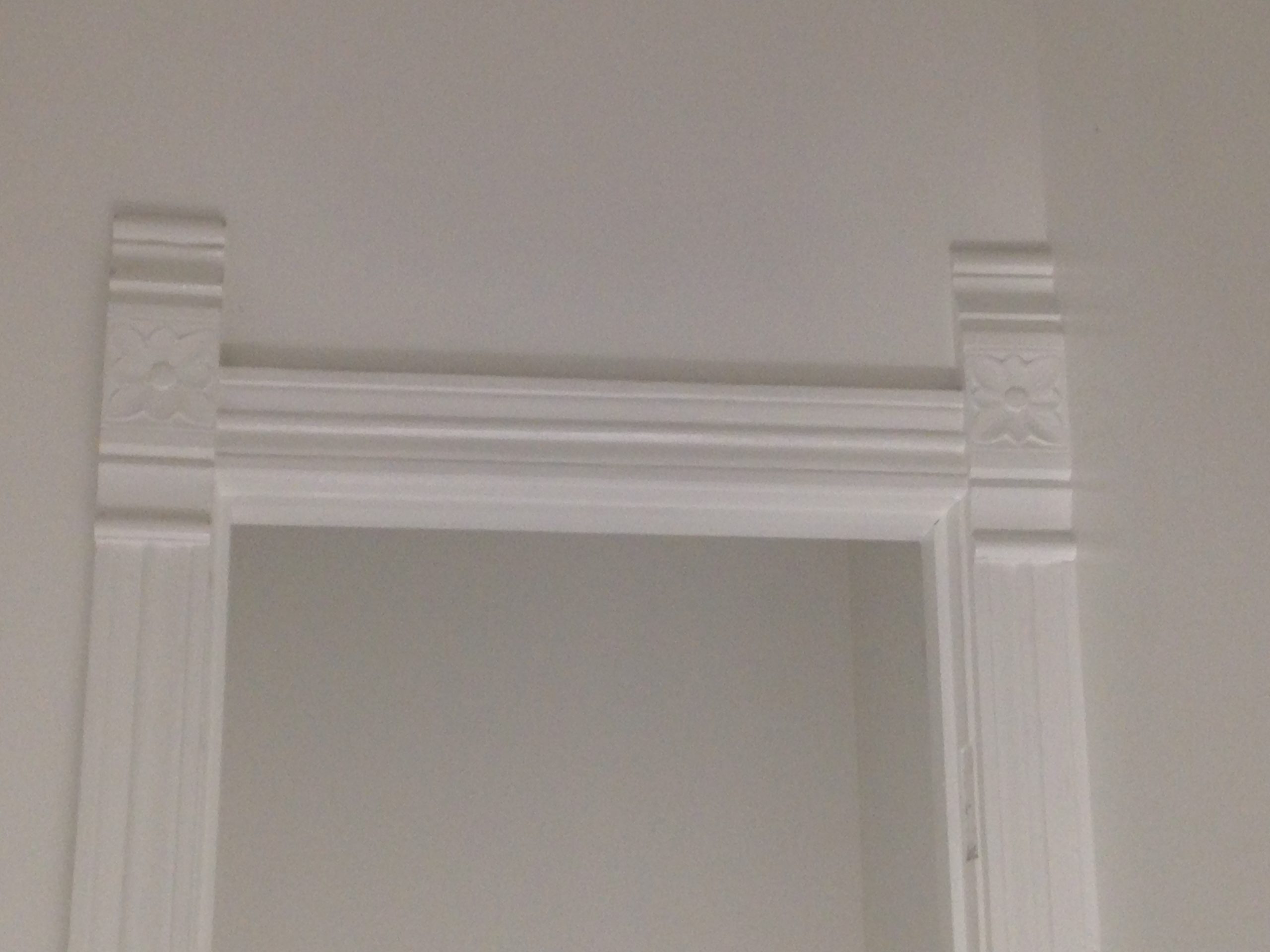
Hone in on Hoyne – Trim Details
Beautifully restored original trim throughout displaying unique details.