Happenings on Hermitage
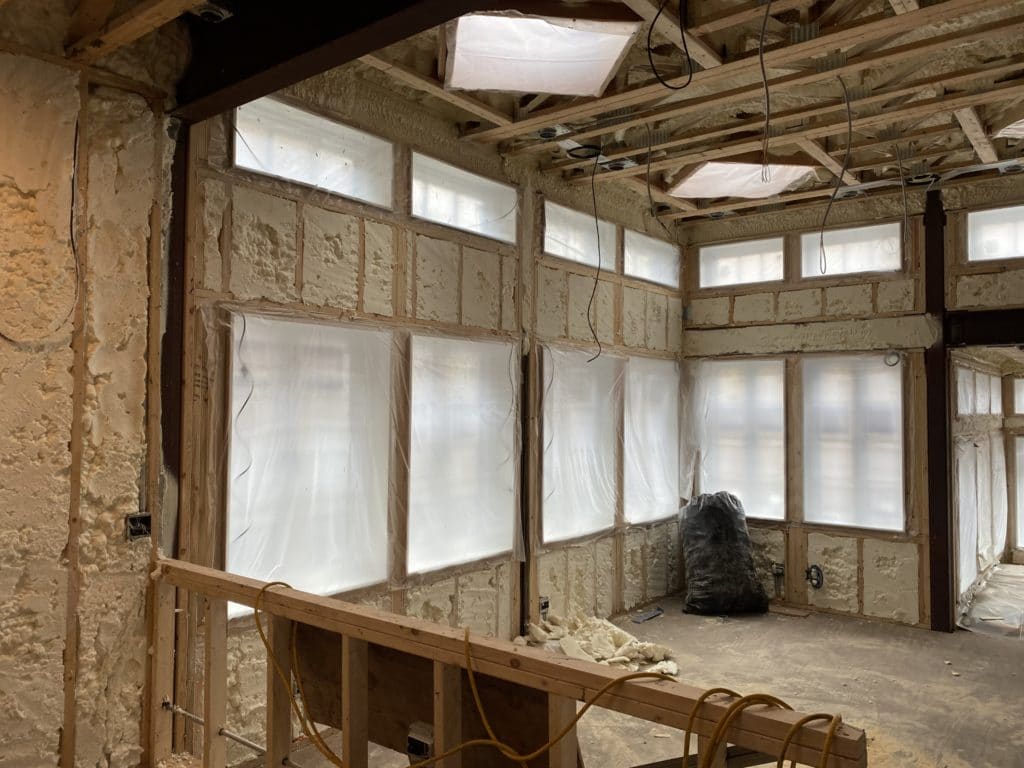
Insulation has been blown in at all exterior walls to meet energy code.
Modifying on Maplewood
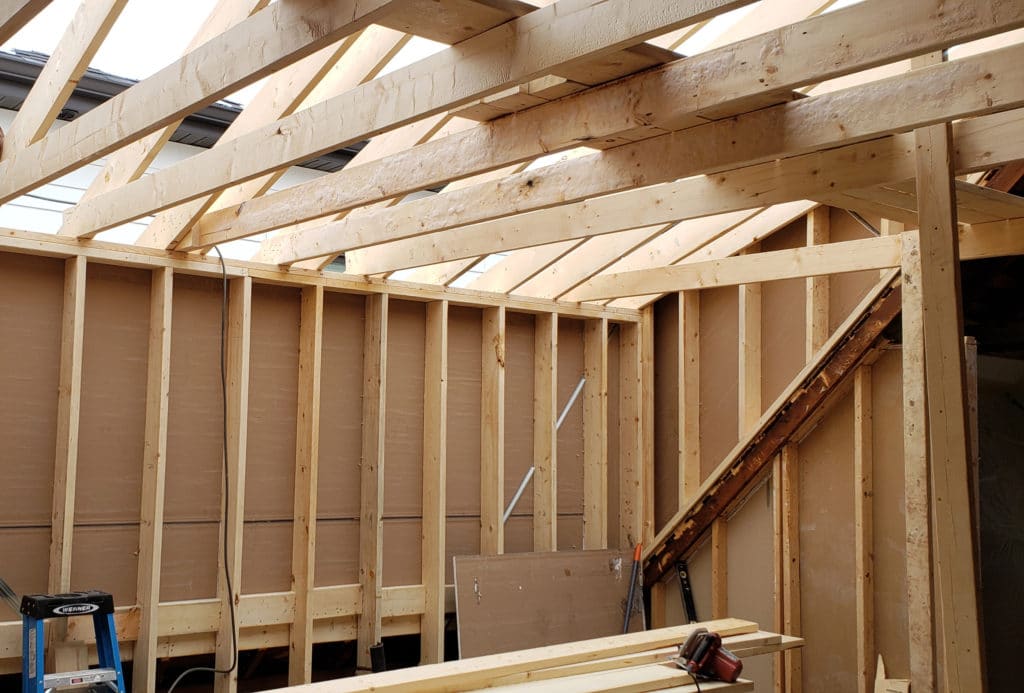
The new second story dormers are being framed out. Temporary framing has been built to hold up the existing roof.The new dormers will give much needed head height and will feature skylights for natural daylight and privacy.
The Many Benefits of a Gut Renovation
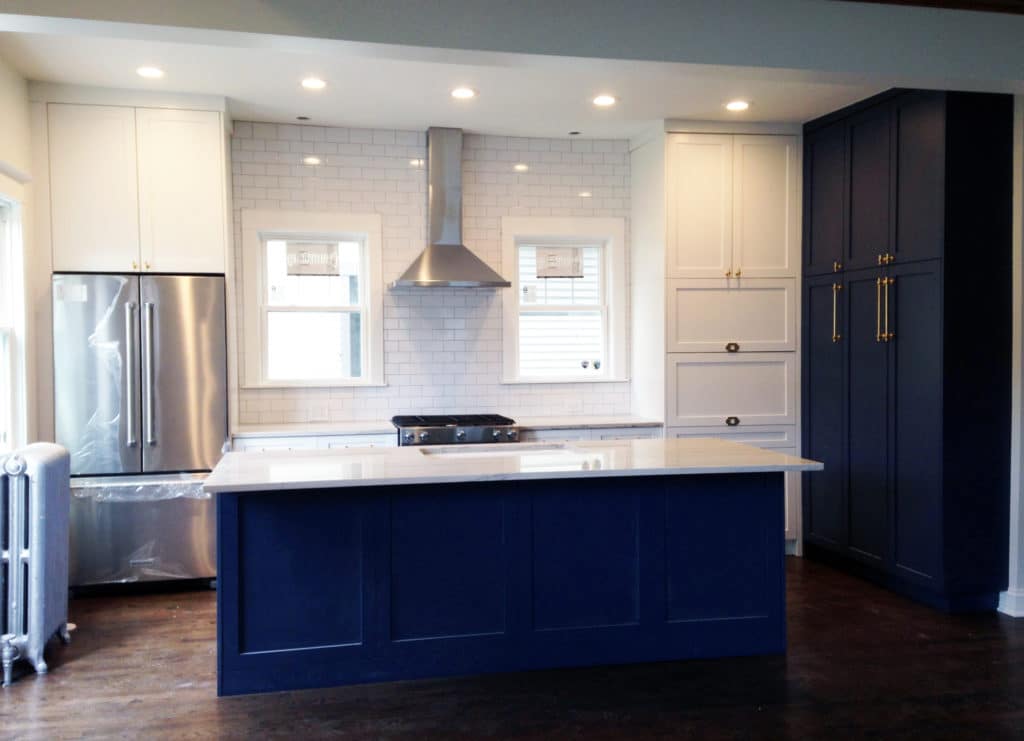
There are many benefits to tearing everything down to the studs when renovating. Much of the Chicago housing stock was built with little to no insulation along with aging plumbing and inadequate electrical service for the technology needs of today. Starting from scratch allows a home owner to change the floor plan, relocate windows, move […]
Modifying on Maplewood
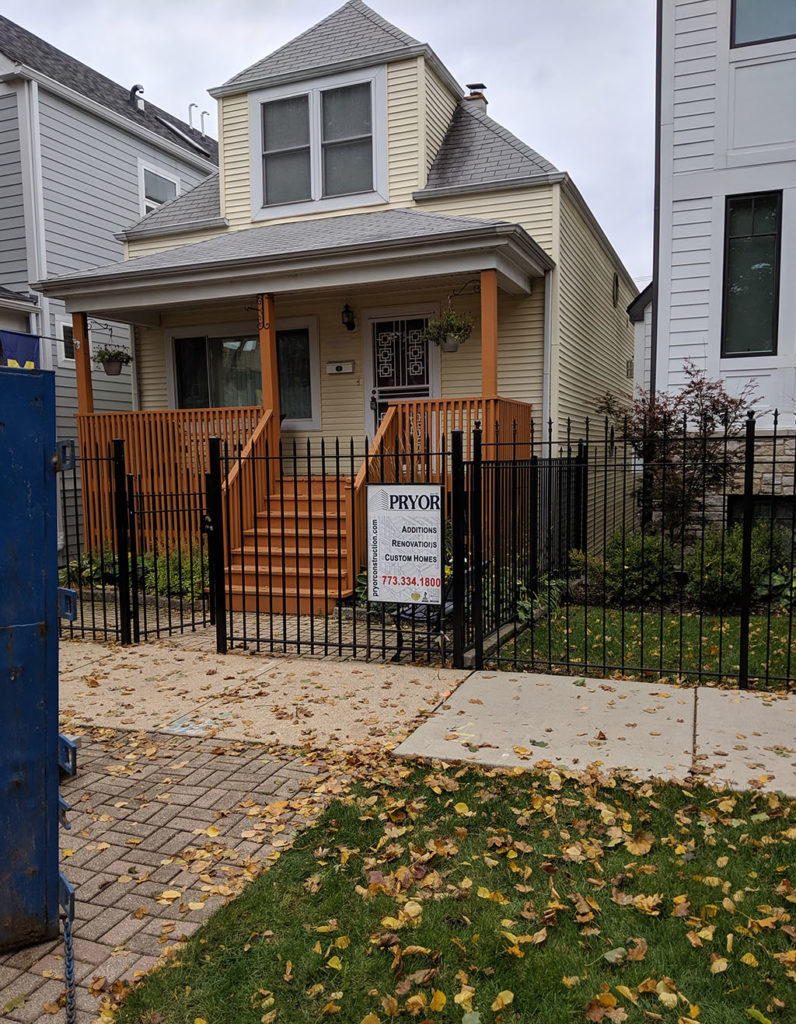
Pryor Construction is starting a full second story renovation that will include new dormers and full bathroom. Demo is about complete and the roof framing will begin soon.
Whimsy on Walton – Kitchen Install
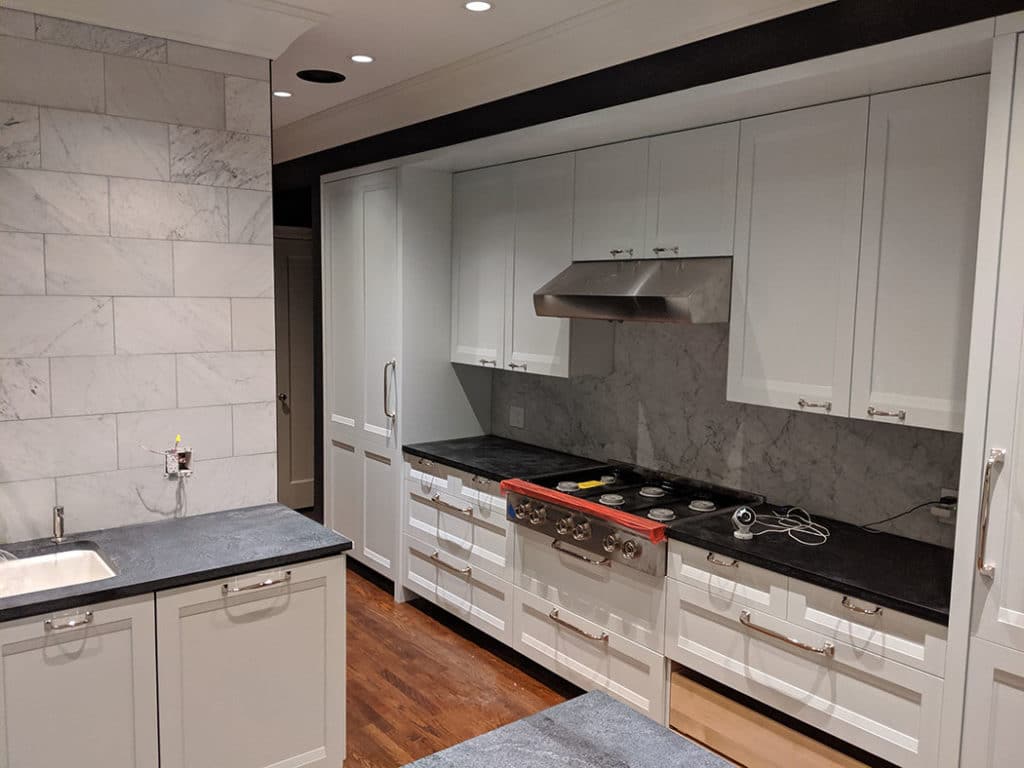
The kitchen appliance install is in progress. Shown are full custom painted cabinetry, Carrara marble tiled walls, and soapstone countertops.
Whimsy On Walton – Carrara Marble Baths
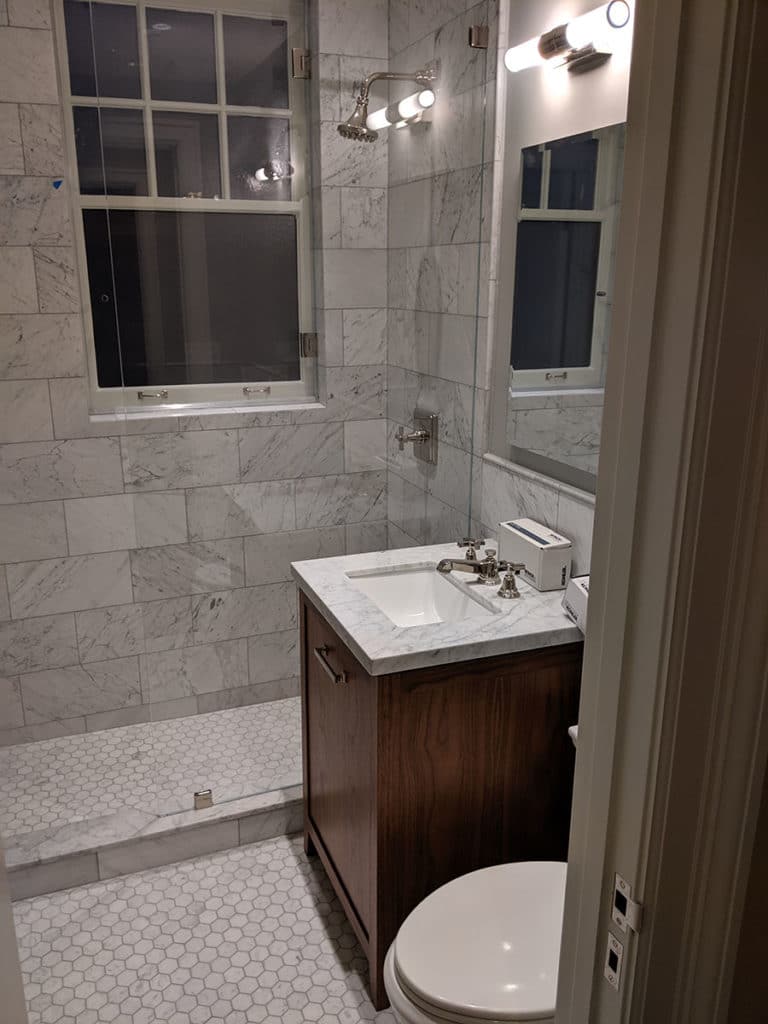
The shower glass just has been installed and the bathrooms are coming together. Shown is Carrara Marble tile in rectangle and hex format with window sills and countertops.
Whimsy On Walton – Butler’s Pantry

The final finishes are being installed in the butler’s pantry. Shown are Carrara marble tiled walls in an 8×16 inch format with matching window sill, soapstone countertops and painted cabinets.
Construction Access in The City November
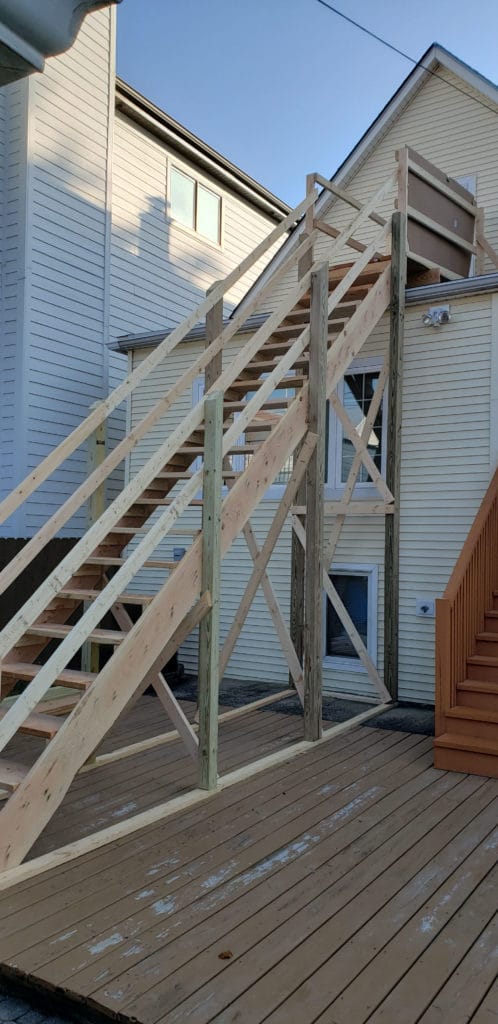
One very important part of construction planning in the city is how to access to the job site. Materials and equipment must be able get into very tight spaces. Many interior staircases were built a century ago very narrow and with many turns. We many times have to build temporary stairs or hand dig jobs […]
Whimsy On Walton
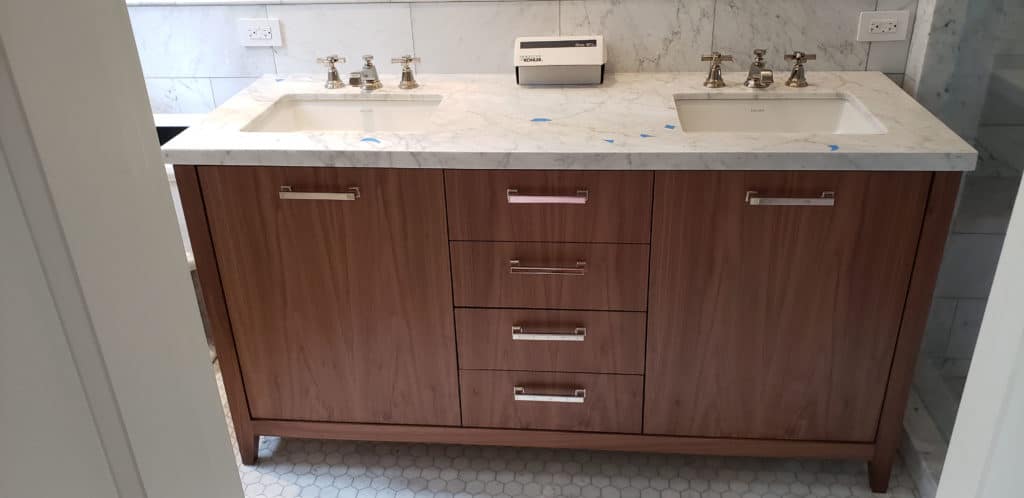
Pryor Construction had custom walnut veneer vanities made for the powder, guest and master baths. These were designed by the architect, delivered on site and are being installed.
Plan for a Wine Room in Advance of Construction
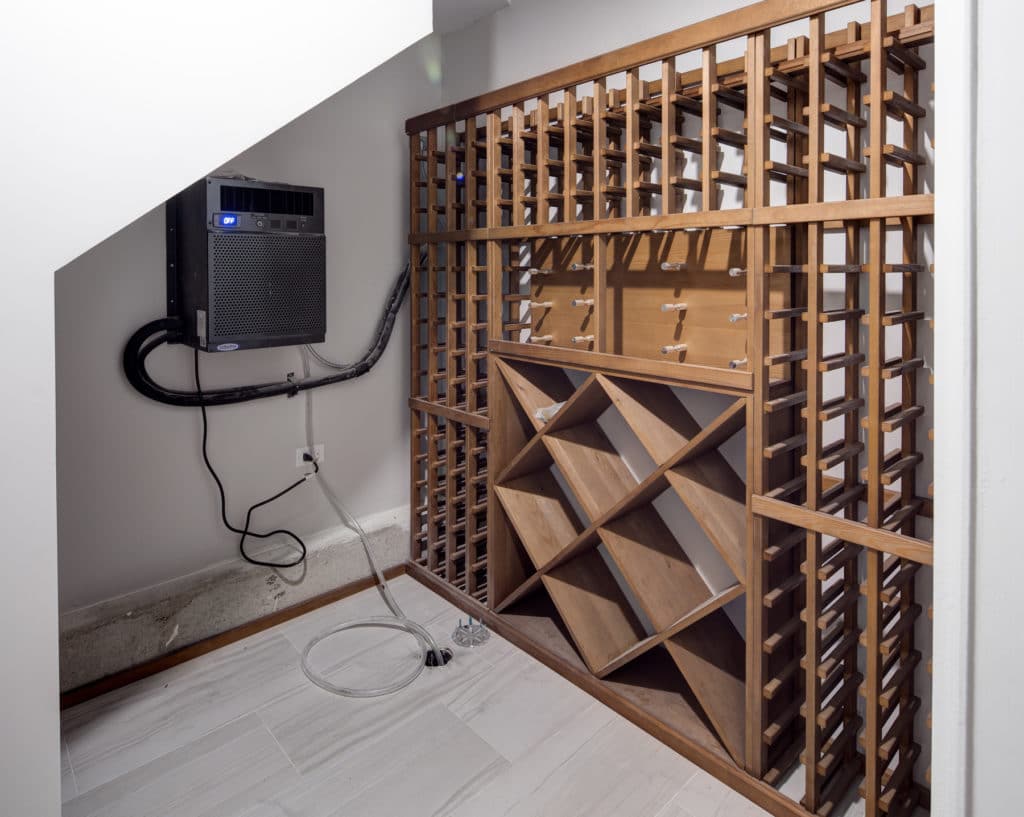
We have had many requests to create wine rooms for our clients after the architectural plans are complete. Planning for wine storage must be done before the walls are closed. There are four essential parts of a wine room: 1) Proper insulation, vapor barrier and floor drain. 2) Insulated door – This can be plain […]