Building Construction Science
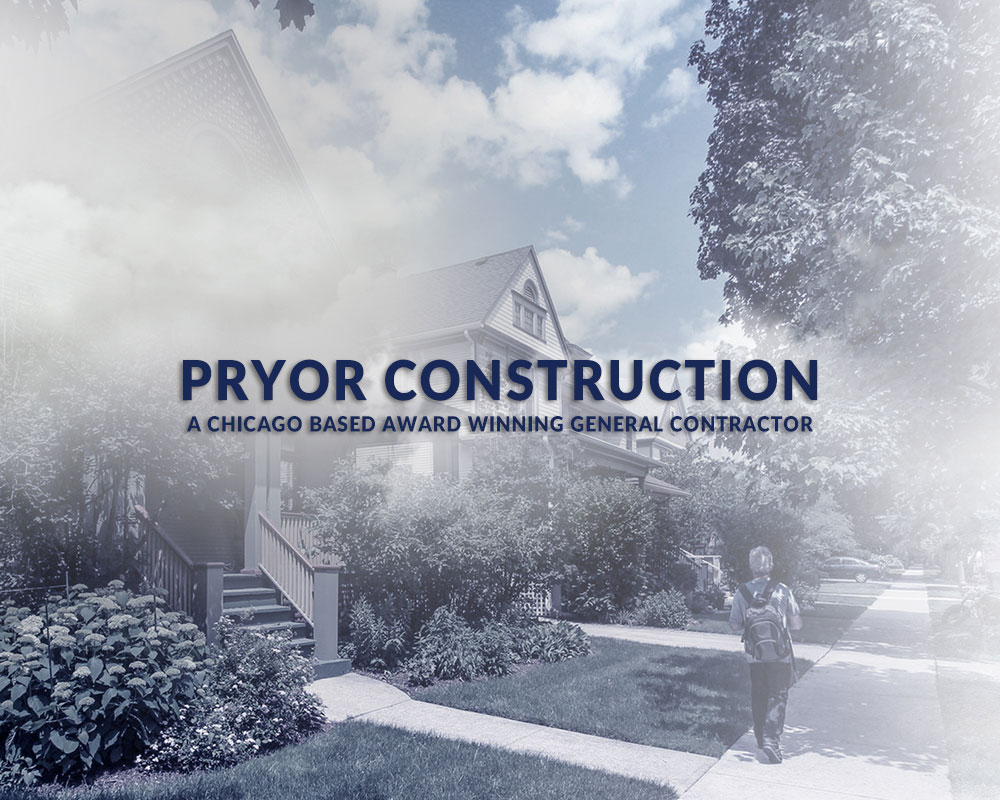
An article investigating the problems associated with the use of spray foam insulation on the underside of roof sheathing and the possible moisture problems that are now exhibiting years later. Read Article: http://www.greenbuildingadvisor.com/blogs/dept/musings/open-cell-spray-foam-and-damp-roof-sheathing#ixzz5LZEgMaHd
Investigating Existing Footers

There were little to no building codes when much of the city housing stock was built around the 1900’s. We can never assume that any building’s foundation will be the same as the last. Before we propose a basement excavation we must always dig to see how deep the existing foundation goes down. Many times, […]
Launch On Larrabee

Pryor Construction has begun the renovation of a townhome on Larrabee. The 1970 construction was done improperly causing structural failure. We were required to rebuild most of the floor support for the second floor.
Conversions On Campbell
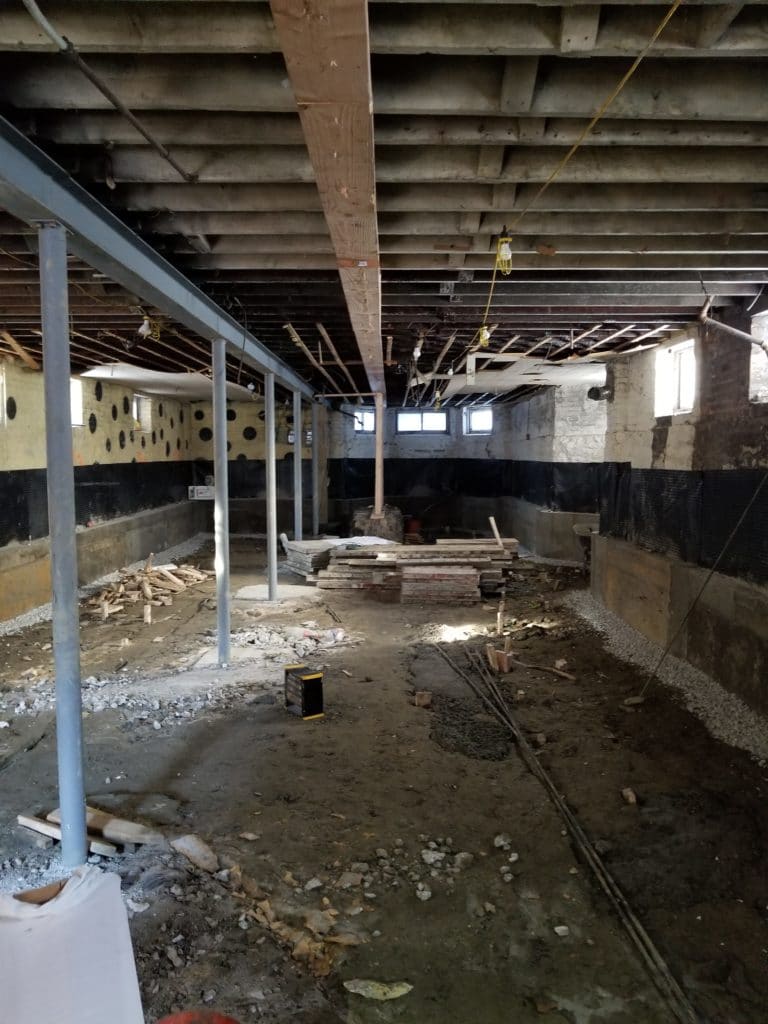
We just completed a large scale basement dig down to create two feet of added celling height for a new basement rental unit. With soil removal, concrete curb, new drainage tile and structural steel in place we are ready for the slab to be poured.
Detail On Damen – Framing
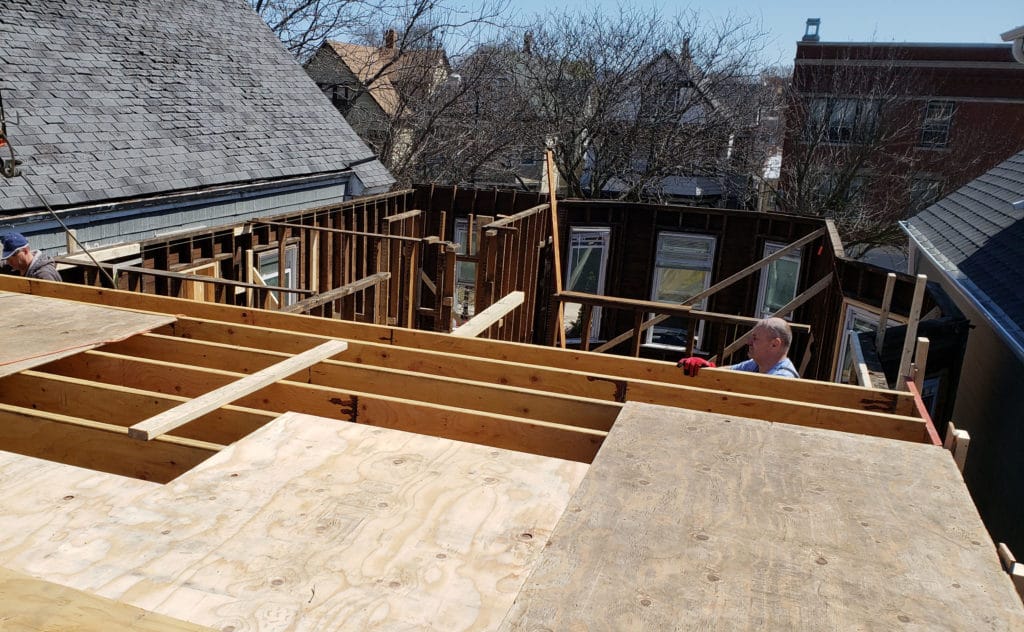
We have ripped the roof right off and we are preparing to expand upward. The third floor joists and decking is being framed in.
Detail On Damen
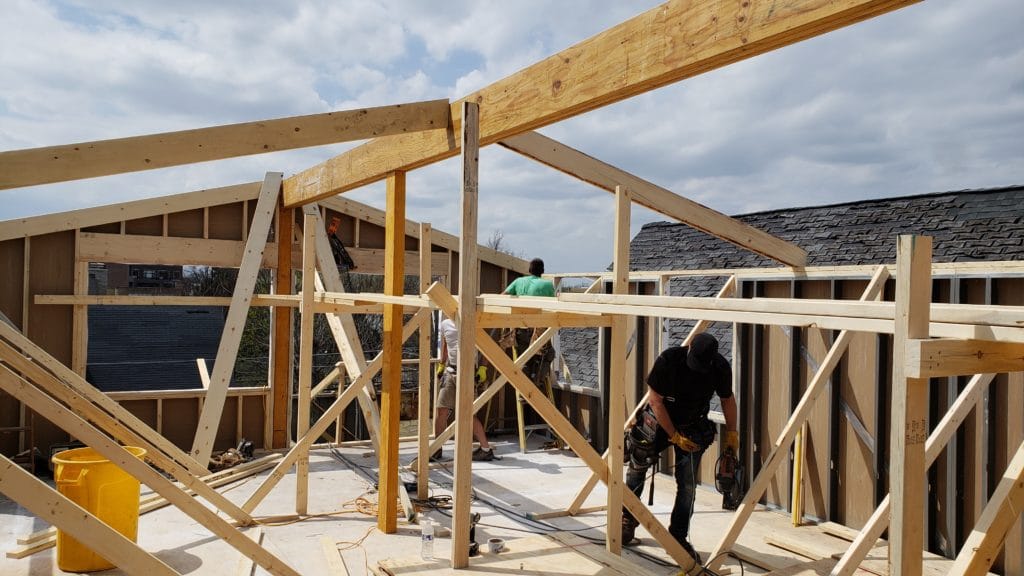
We are now framing out the original attic to make way for a new dormered space master bedroom suite and additional living space.
Dig Down on Damen
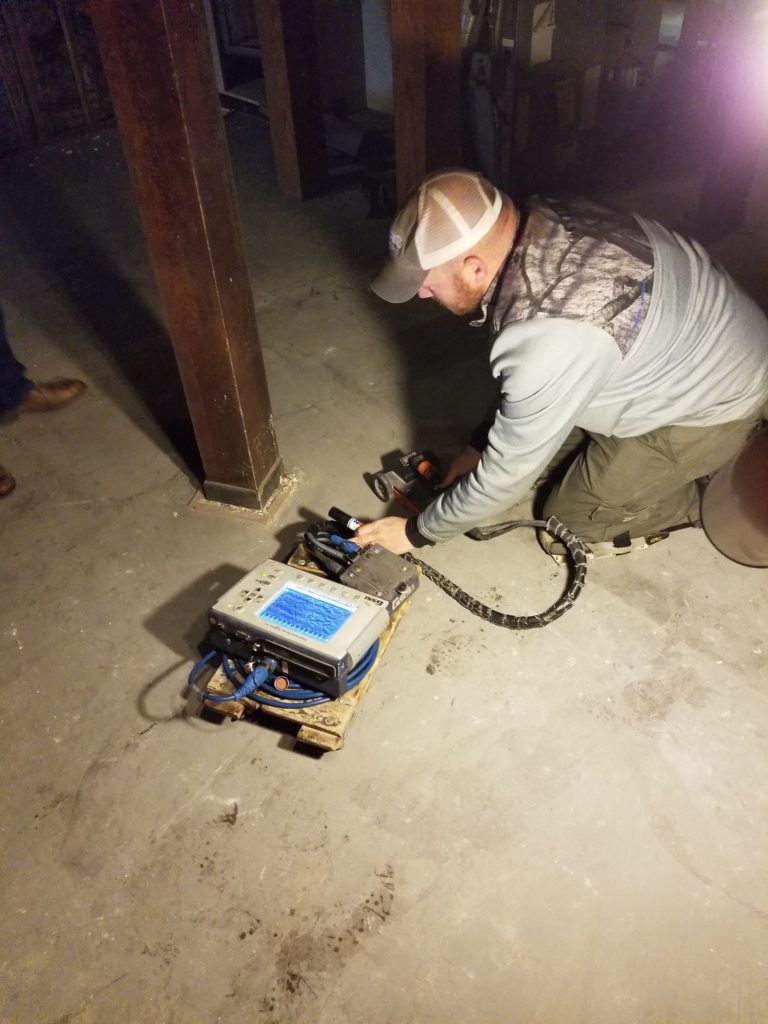
We have just begun the gut renovation of a single family home with an existing basement rental unit. Before beginning a basement dig down in our new project. We hired a company specializing in ground penetrating radar to help determine how deep existing footers were under steel posts. Knowing this helped calculate requirements for new […]
Conversions on Campbell
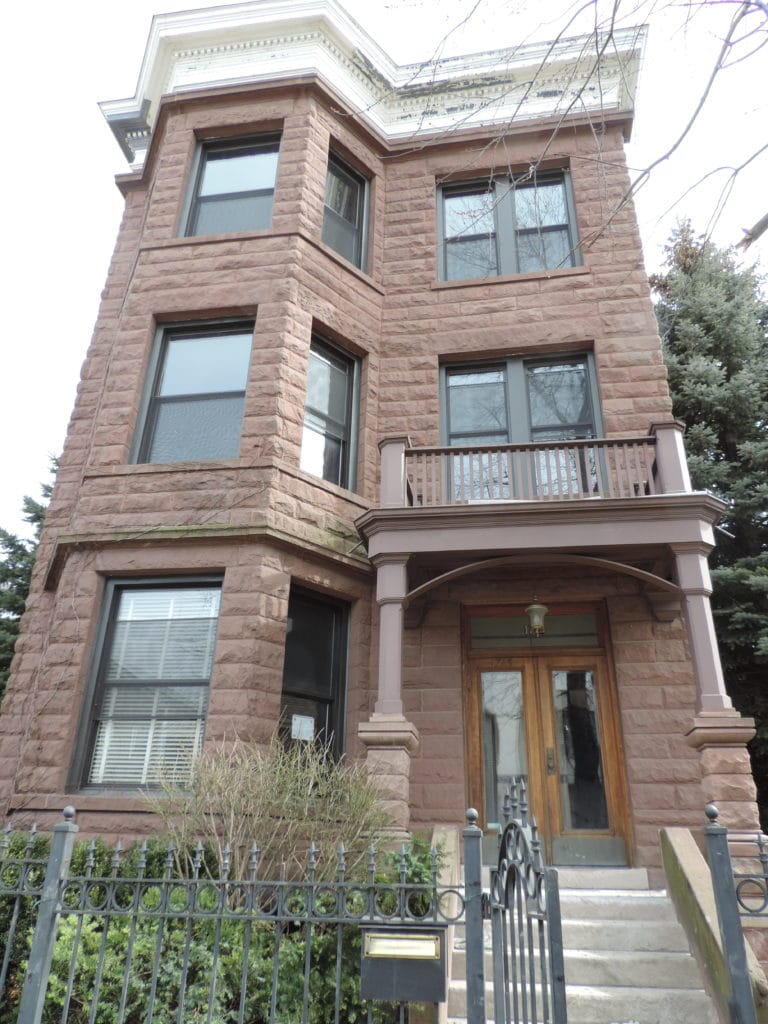
Pryor Construction has begun the renovation of a 1899 three flat with the addition of a new garden basement unit. This project includes a full basement dig down and the construction of new masonry garages in rear.
Detail on Damen – New Start

Pryor Construction has started the full gut renovation of a two flat home. When complete the upstairs home will be renovated to use the attic as additional living space. The basement unit will be a fully renovated unit for additional income.
Detail on Damen – House History

After demolition, evidence of the house history is revealed. The 1906 original beams and evidence of celling gas pipes used for lighting are found.